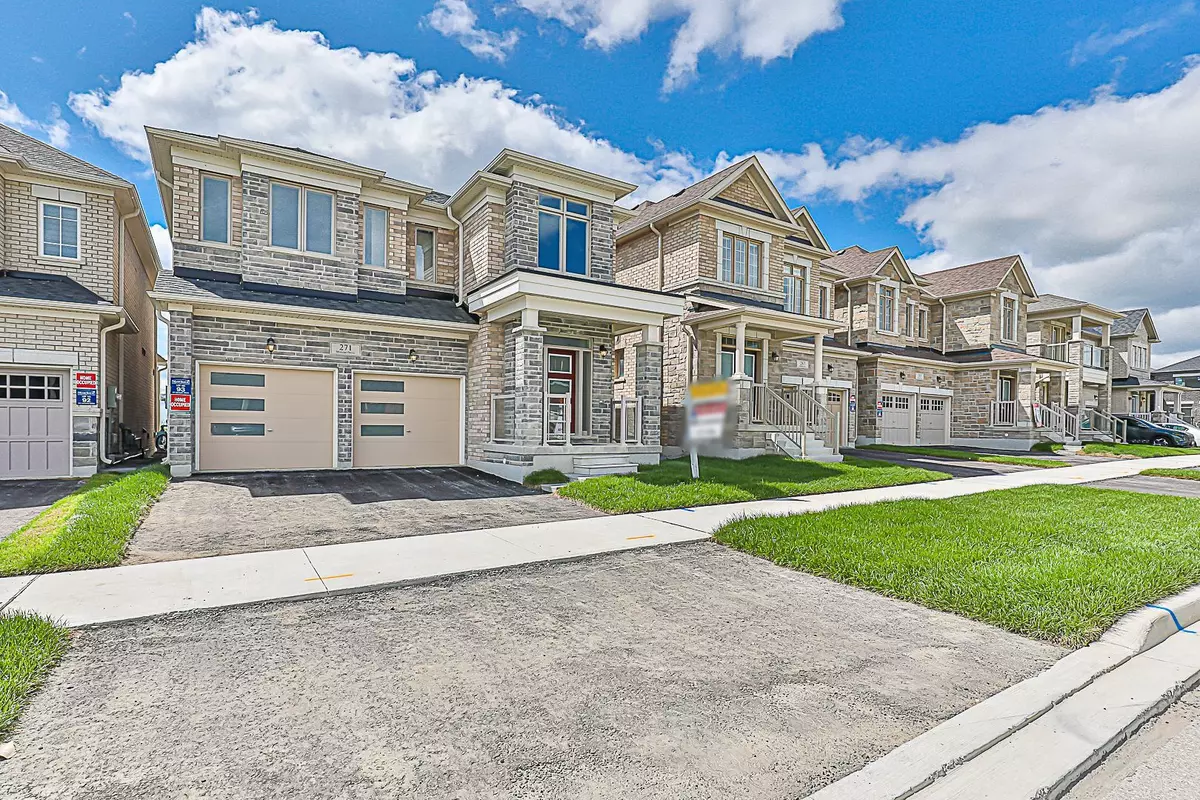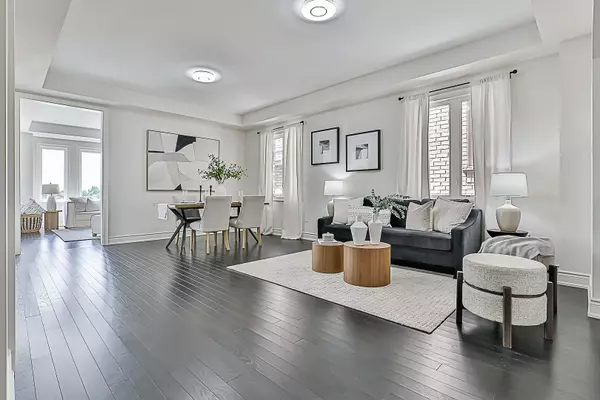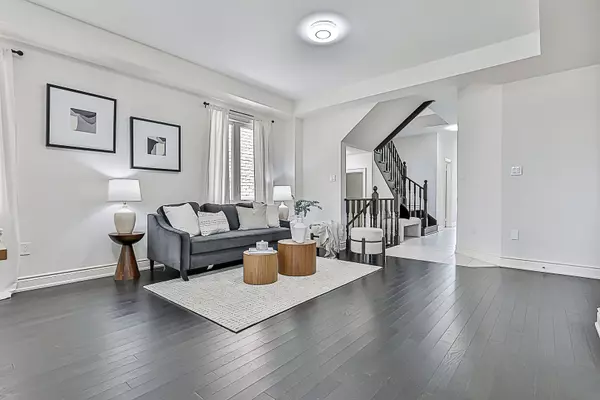$1,410,000
$1,499,000
5.9%For more information regarding the value of a property, please contact us for a free consultation.
5 Beds
5 Baths
SOLD DATE : 10/25/2024
Key Details
Sold Price $1,410,000
Property Type Single Family Home
Sub Type Detached
Listing Status Sold
Purchase Type For Sale
Approx. Sqft 3000-3500
MLS Listing ID N9141261
Sold Date 10/25/24
Style 2-Storey
Bedrooms 5
Annual Tax Amount $7,465
Tax Year 2024
Property Description
Newly Built 5-Bedroom Starlane Home Boasting 3,139sqft Of Luxurious Space. Situated On A Premium Lot, Backing To Pond. Located In Highly Sought-After Stouffville, This Home (The Brooklyn Model - Elevation 3) Epitomizes Modern Elegance And Comfort. Spacious Family Room W/Hardwood Flooring & A Gas Fireplace W/Beautiful Views Of The Pond. Sunlit Kitchen Includes Countertop W/Breakfast Bar & A Lrg Breakfast Area W/Direct Access To The Backyard That Provides Picturesque Views Of The Pond All Summer Long. Beautifully Designed Living And Dining Room W/Recessed Ceiling & Hardwood Flooring. Private Main Floor Office Boasts Hardwood Floors & French Doors. Large Primary Bedroom Incls: Recessed Ceiling, Spacious Walk-In Closet & 5-Piece Ensuite W/Separate Shower & Tub. Completing The 2nd Floor Are Four Additional Bedrooms, Each Boasting Their Own Ensuite/Semi-Ensuite Bathroom & Generous Closet Space. Convenient Access To York/Durham Line, Providing Easy Travel To Markham, Uxbridge, Claremont & Quick Connections To Hwy 407. Just Minutes Away, To The Stouffville Go Station, Schools, Hiking & Biking Trails, Bushwood Golf Course & Rouge National Urban Park.
Location
Province ON
County York
Rooms
Family Room Yes
Basement Full
Kitchen 1
Interior
Interior Features None
Cooling None
Exterior
Garage Private
Garage Spaces 4.0
Pool None
Roof Type Asphalt Shingle
Total Parking Spaces 4
Building
Foundation Poured Concrete
Others
Security Features None
Read Less Info
Want to know what your home might be worth? Contact us for a FREE valuation!

Our team is ready to help you sell your home for the highest possible price ASAP







