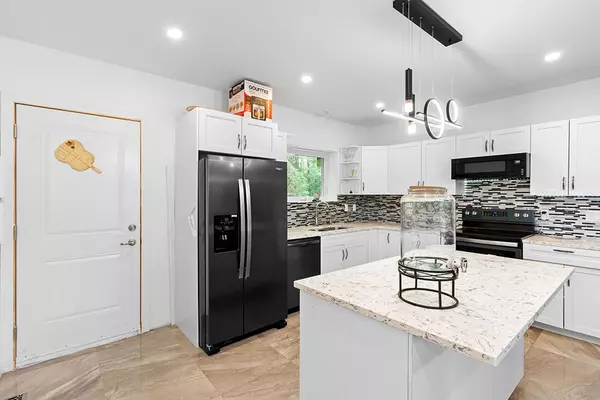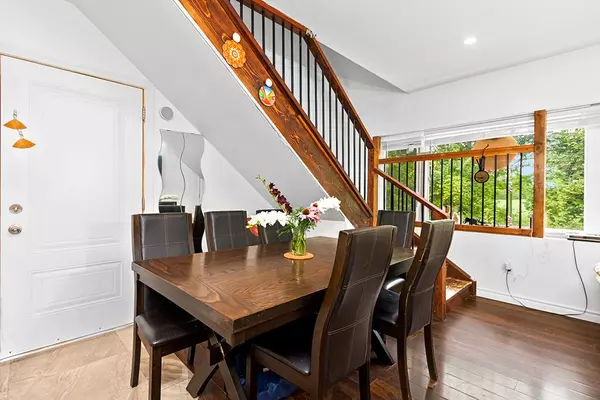$550,000
$590,000
6.8%For more information regarding the value of a property, please contact us for a free consultation.
3 Beds
2 Baths
0.5 Acres Lot
SOLD DATE : 10/02/2024
Key Details
Sold Price $550,000
Property Type Single Family Home
Sub Type Detached
Listing Status Sold
Purchase Type For Sale
Approx. Sqft 1500-2000
MLS Listing ID X9247584
Sold Date 10/02/24
Style 1 1/2 Storey
Bedrooms 3
Annual Tax Amount $3,087
Tax Year 2024
Lot Size 0.500 Acres
Property Description
This charming 1.5-storey home, built in 2020, offers 3 bedrooms and 2 baths. Step into the front mudroom and enjoy an inviting open-concept kitchen with an island, seamlessly flowing with the living and dining rooms. With convenient access to the side carport and a spacious backyard, it's ready for a deck or patio. The main floor features two bedrooms and a full bath with a shower, while the primary bedroom boasts an ensuite with a tub. The laundry area is conveniently located off the kitchen. The entire second level serves as a versatile space, perfect for a third bedroom, family room, or potential multiple rooms. Situated on a generous 0.8-acre country lot, this property ensures privacy and is just minutes from Bell's Lake, an ideal spot for fishing and kayaking. Ideal for those seeking a tranquil retreat, this home offers affordable country living just minutes from Markdale, yet located on a quiet gravel road. Its the perfect size for a small family or a comfortable retirement with all main floor living. 2 garden sheds are perfect for storage and the side garden is perfect for those with a green thumb.
Location
Province ON
County Grey County
Zoning A1, NE
Rooms
Family Room No
Basement Crawl Space
Kitchen 1
Interior
Interior Features Water Heater Owned, Water Softener, On Demand Water Heater
Cooling Central Air
Exterior
Garage Private
Garage Spaces 3.0
Pool None
Roof Type Metal
Total Parking Spaces 3
Building
Foundation Insulated Concrete Form
Read Less Info
Want to know what your home might be worth? Contact us for a FREE valuation!

Our team is ready to help you sell your home for the highest possible price ASAP







