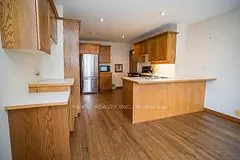$545,811
$499,900
9.2%For more information regarding the value of a property, please contact us for a free consultation.
4 Beds
2 Baths
SOLD DATE : 10/29/2024
Key Details
Sold Price $545,811
Property Type Single Family Home
Sub Type Detached
Listing Status Sold
Purchase Type For Sale
Approx. Sqft 1500-2000
MLS Listing ID X9365579
Sold Date 10/29/24
Style 1 1/2 Storey
Bedrooms 4
Annual Tax Amount $3,231
Tax Year 2024
Property Description
Welcome to 327 Erie Avenue, a detached 1.5-storey home that has been in the same family for over 50 years! This well-loved home offers 4 bedrooms, 2 of which are on the main floor, along with 1.5 bathrooms and a finished basement. Conveniently located near the Grand River, schools, parks, and other amenities. Upon entering, the main floor features a spacious open-concept living and dining room, providing the perfect space for gatherings. The large kitchen offers plenty of cupboard and counter space, a dinette area, and two doors leading outside. A sliding door opens to a deck, ideal for enjoying sunny days. The yard is mostly fenced and includes a single-car detached garage, along with a driveway large enough to fit 4 cars. The main floor is complete with 2 generously sized bedrooms with closets and a 4-piece bathroom. Upstairs, you'll find 2 additional bedrooms and a large 2-piece bathroom with ample space to add a shower or bathtub if desired. If you need more space, the basement features a large recreation room and a den that could serve as an office or playroom. The basement also includes a utility/ storage room.
Location
Province ON
County Brantford
Zoning RC, F-RC
Rooms
Family Room No
Basement Full, Finished
Kitchen 1
Separate Den/Office 2
Interior
Interior Features None
Cooling Central Air
Exterior
Exterior Feature Deck
Garage Private
Garage Spaces 5.0
Pool None
Roof Type Asphalt Shingle
Total Parking Spaces 5
Building
Foundation Brick
Read Less Info
Want to know what your home might be worth? Contact us for a FREE valuation!

Our team is ready to help you sell your home for the highest possible price ASAP







