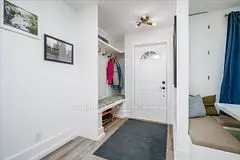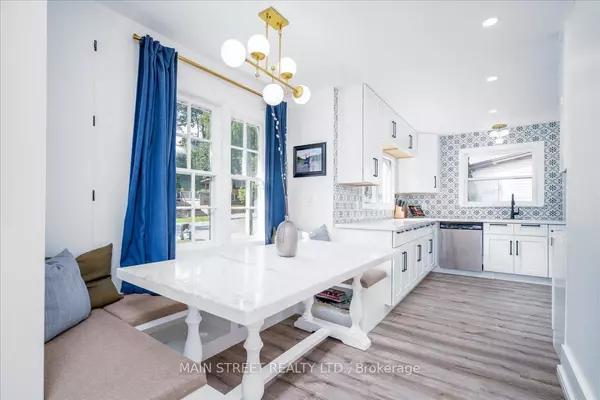$620,000
$639,000
3.0%For more information regarding the value of a property, please contact us for a free consultation.
4 Beds
2 Baths
SOLD DATE : 10/03/2024
Key Details
Sold Price $620,000
Property Type Single Family Home
Sub Type Detached
Listing Status Sold
Purchase Type For Sale
Approx. Sqft 1100-1500
MLS Listing ID X9347481
Sold Date 10/03/24
Style 2-Storey
Bedrooms 4
Annual Tax Amount $3,130
Tax Year 2024
Property Description
Step inside this gorgeous and inviting 4-bedroom, 2-bathroom home and experience a harmonious blend of warmth and style. The charming Cape Cod architectural design, enhanced with modern and trendy finishes, creates an atmosphere of true comfort and serenity. Be captivated by the pride of ownership evident in the beautifully renovated interior featuring original charming elements and contemporary upgrades including a bright and spacious open-concept living and dining area with a built-in dining nook ideal for family gatherings and entertaining. The custom kitchen comes complete with a stylish mosaic backsplash, stainless steel appliances and designer light fixtures and pot lights, enhancing the home's inviting feel with a separate side entrance for added convenience. Make your way to the second floor where each bedroom offers ample closet space and large windows ensuring plenty of natural light! Nestled on a quiet family-friendly cul-de-sac in the heart of booming Brantford this home offers the perfect balance of tranquility, functionality and convenience. The well-manicured level lot provides ample space for outdoor entertaining and the area is home to many year-round outdoor activities. Don't miss the opportunity to make this stunning property your forever home. Your keys await you!
Location
Province ON
County Brantford
Zoning Residential
Rooms
Family Room No
Basement Unfinished, Full
Kitchen 1
Interior
Interior Features Carpet Free
Cooling Central Air
Exterior
Garage Private
Garage Spaces 5.0
Pool None
Roof Type Asphalt Shingle
Total Parking Spaces 5
Building
Foundation Concrete Block
Read Less Info
Want to know what your home might be worth? Contact us for a FREE valuation!

Our team is ready to help you sell your home for the highest possible price ASAP







