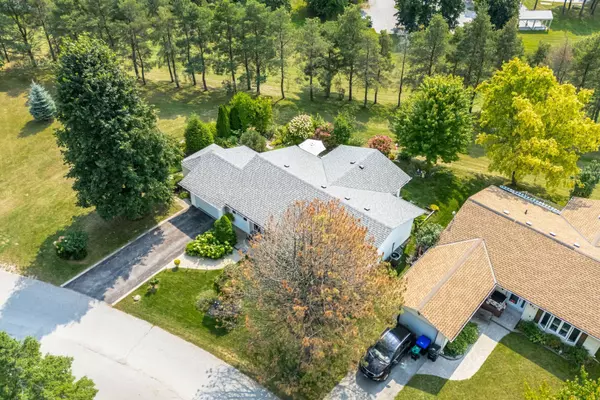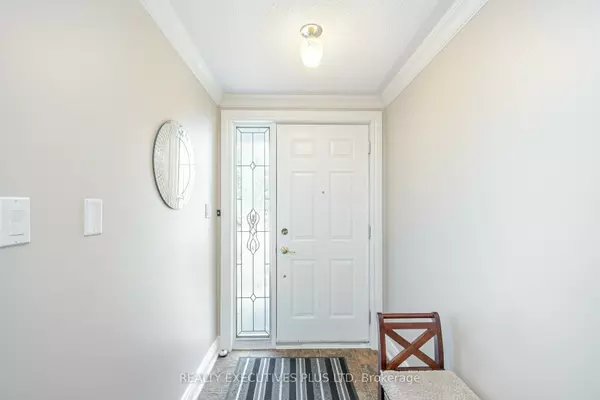$603,000
$585,000
3.1%For more information regarding the value of a property, please contact us for a free consultation.
2 Beds
2 Baths
SOLD DATE : 11/28/2024
Key Details
Sold Price $603,000
Property Type Single Family Home
Sub Type Detached
Listing Status Sold
Purchase Type For Sale
Approx. Sqft 1100-1500
MLS Listing ID N9348206
Sold Date 11/28/24
Style Bungalow
Bedrooms 2
Annual Tax Amount $1
Tax Year 2024
Property Description
If You Have Chosen The Vibrant Tecumseth Pines Adult Community As Your Next Community To Live, You Can Stop The Search For A Home, 109 Tecumseth Pines Dr Is It! Your First Impression Of This Home Will Be; Spacious, Bright And Modern. The Home Is The Popular Sycamore Model With Two Bedrooms, Two Full Washrooms And Sunroom. The Kitchen And Dining Area Have Been Thoughtfully Laid Out With An Island/Cabinet Table And Built-In Cabinet For Smart Storage. The Open Concept Plan Is Tied Together With Hardwood Flooring And Crown Moulding Throughout. Imagine Sipping Your Coffee While Enjoying The View Of Your Perennial Garden From Your Sunroom Or Your Very Private Patio. Of Course Living In The Pines Includes The Use Of The Recreation Centre Where You Can Enjoy Billiards, Tennis, A Swim, A Sauna, The Lounge, A Gym, Game Of Darts, A Party In The Main Hall And Much More..This Like-Minded Community Might Be Just What You Are Looking For!
Location
Province ON
County Simcoe
Community Rural New Tecumseth
Area Simcoe
Region Rural New Tecumseth
City Region Rural New Tecumseth
Rooms
Family Room No
Basement None
Kitchen 1
Interior
Interior Features Carpet Free, Water Heater Owned
Cooling Central Air
Exterior
Exterior Feature Privacy, Backs On Green Belt, Landscaped
Parking Features Private
Garage Spaces 3.0
Pool None
View Valley, Panoramic, Forest
Roof Type Asphalt Shingle
Total Parking Spaces 3
Building
Foundation Unknown
Read Less Info
Want to know what your home might be worth? Contact us for a FREE valuation!

Our team is ready to help you sell your home for the highest possible price ASAP







