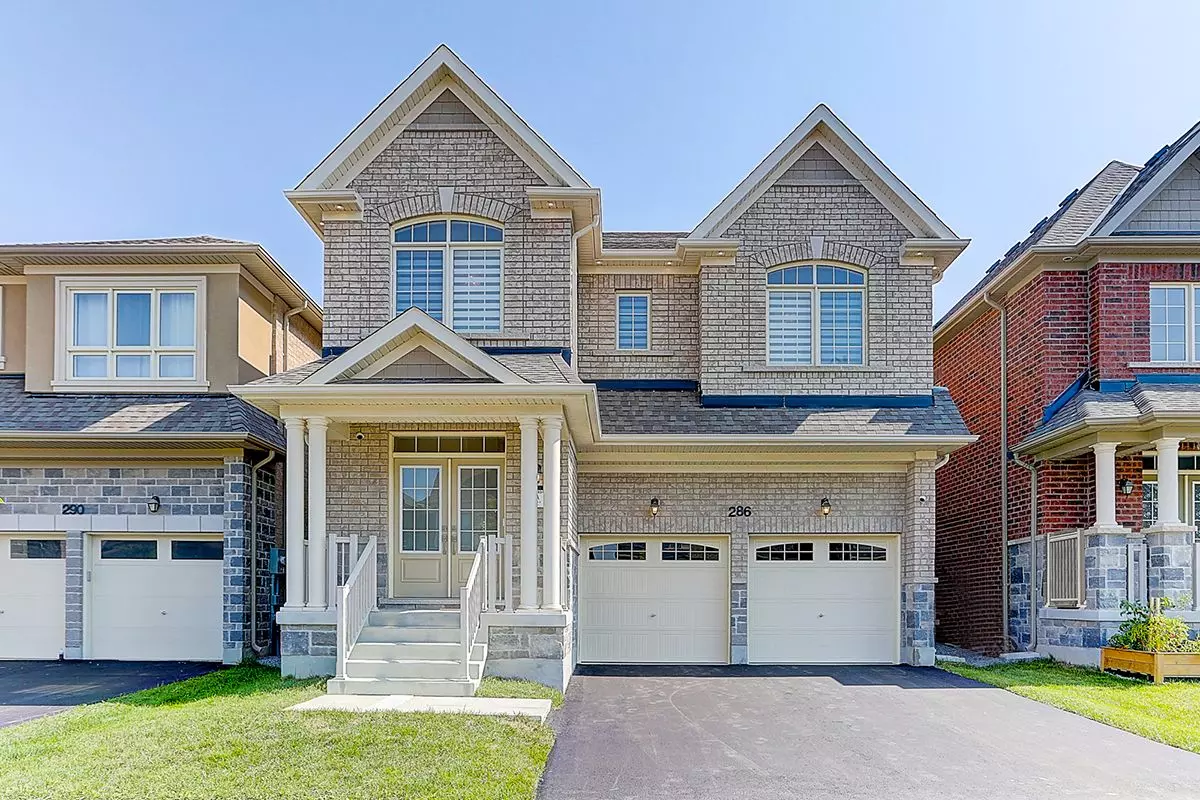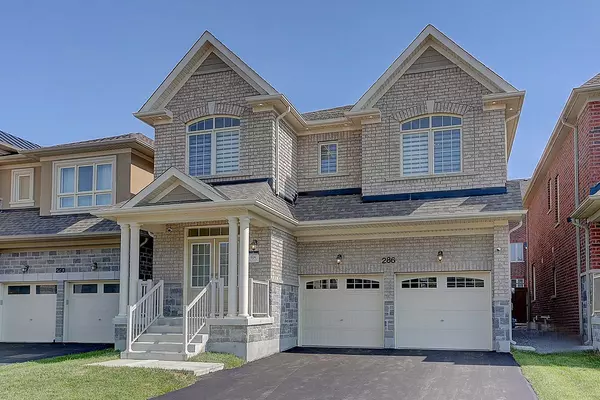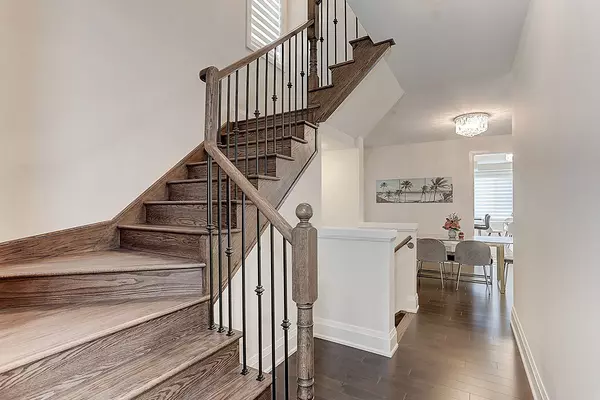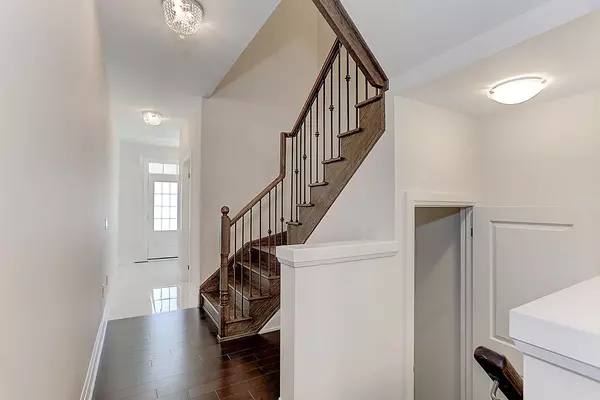$1,335,000
$1,299,000
2.8%For more information regarding the value of a property, please contact us for a free consultation.
5 Beds
4 Baths
SOLD DATE : 10/31/2024
Key Details
Sold Price $1,335,000
Property Type Single Family Home
Sub Type Detached
Listing Status Sold
Purchase Type For Sale
Approx. Sqft 2500-3000
MLS Listing ID N9348563
Sold Date 10/31/24
Style 2-Storey
Bedrooms 5
Annual Tax Amount $6,058
Tax Year 2024
Property Description
Stunning, Gorgeous Newly Built 2 Storey Home in Prestigious Queensville Community. With 5 Upgraded Bedrooms and 4 Bathrooms, This Home Offers Plenty Of Space For Your family. The 9 Ceiling Provides The Rooms With An Abundance Of Natural Light. A Spacious Dining Room, and Cozy Family Room, Complete with An Gas Fireplace, Are Perfect For Hosting Formal Gathering and Enjoying Quality Time With Loved Ones. The Beautiful Kitchen Boasts Upgraded Cabinets with Valance Light, Granite Countertops, And A Stylish Backsplash. The Centre Island, Extended for Dinning, Is Ideal For Breakfasts Or Casual Meals. Fully Upgraded Chandeliers And Pot Lights Add A Touch Of Elegance Throughout The Home. Smooth Ceilings, Hardwood Floors and Oak Stair With Iron Pickets Enhance The Overall Aesthetic. Situated Close To Upper Canada Mall, Costco, Restaurants, Recreation Facilities, Parks, Trails, Go Train Station, and Highway 404, This Home Offers Both Convenience And Accessibility. Don't Miss Out on This exceptional Home - It's beyond perfect!
Location
Province ON
County York
Rooms
Family Room Yes
Basement Full
Kitchen 1
Interior
Interior Features Auto Garage Door Remote, ERV/HRV, Water Treatment, Water Softener
Cooling Central Air
Exterior
Garage Private Double
Garage Spaces 6.0
Pool None
Roof Type Shingles
Total Parking Spaces 6
Building
Foundation Poured Concrete
Read Less Info
Want to know what your home might be worth? Contact us for a FREE valuation!

Our team is ready to help you sell your home for the highest possible price ASAP







