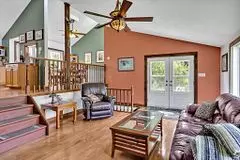$560,000
$560,000
For more information regarding the value of a property, please contact us for a free consultation.
3 Beds
1 Bath
0.5 Acres Lot
SOLD DATE : 10/30/2024
Key Details
Sold Price $560,000
Property Type Single Family Home
Sub Type Detached
Listing Status Sold
Purchase Type For Sale
Approx. Sqft 1100-1500
MLS Listing ID X9295359
Sold Date 10/30/24
Style Bungalow-Raised
Bedrooms 3
Annual Tax Amount $3,318
Tax Year 2023
Lot Size 0.500 Acres
Property Description
This meticulously maintained Viceroy home is for sale by the original owner. Offering privacy in nature with added bonus of WATER ACCESS by Association. Located in the desirable Buckhorn Lake Estates. A circular drive with detached garage welcomes you home. The open entrance into the living room features vaulted ceilings and a cozy propane fireplace. Up 3 steps to the kitchen, dining and 3 pc bath. The primary bedroom features walkout to the yard. Two additional bedrooms or utilize one as an office space. Hardwood flooring throughout. In the unfinished, not quite full height basement there is heaps of room for storage and like-new washer/dryer. Extras like wired in generator, central air, invisible dog fencing, utility shed and backing onto approx. 46+65 acres of Crown Land add to the appeal. Come see if it feels like HOME. Approx. 15 min to Buckhorn Locks, restaurants/amenities & winery. Approx. 35 min NW to Bobcaygeon or South to Peterborough.
Location
Province ON
County Peterborough
Zoning RR
Rooms
Family Room No
Basement Half, Unfinished
Kitchen 1
Interior
Interior Features Water Heater Owned, Sump Pump, Generator - Full
Cooling Central Air
Exterior
Exterior Feature Patio, Year Round Living
Garage Circular Drive
Garage Spaces 5.0
Pool None
Waterfront Description Trent System,Boat Launch
Roof Type Asphalt Shingle
Total Parking Spaces 5
Building
Foundation Concrete Block
Others
Security Features None
Read Less Info
Want to know what your home might be worth? Contact us for a FREE valuation!

Our team is ready to help you sell your home for the highest possible price ASAP







