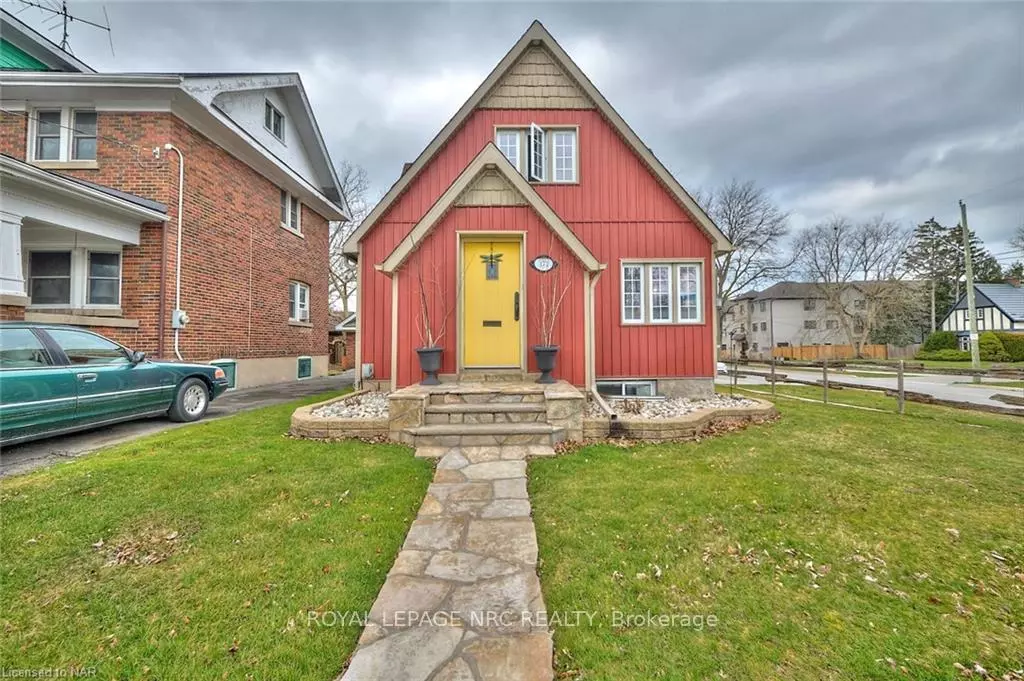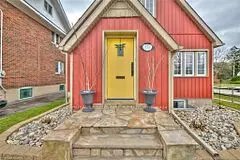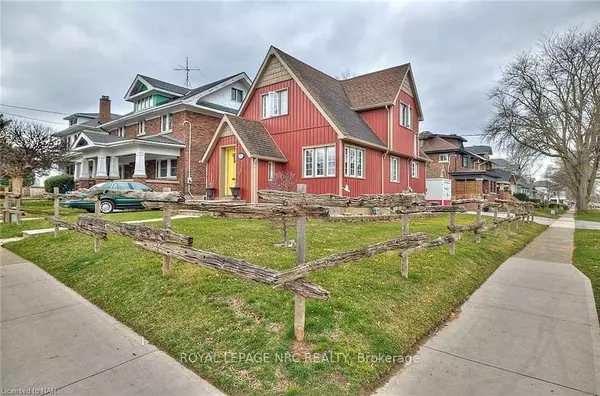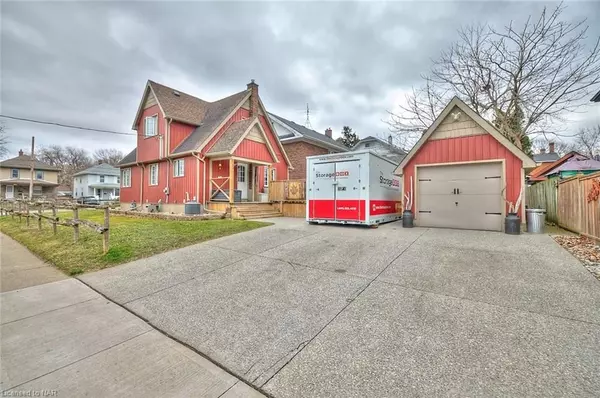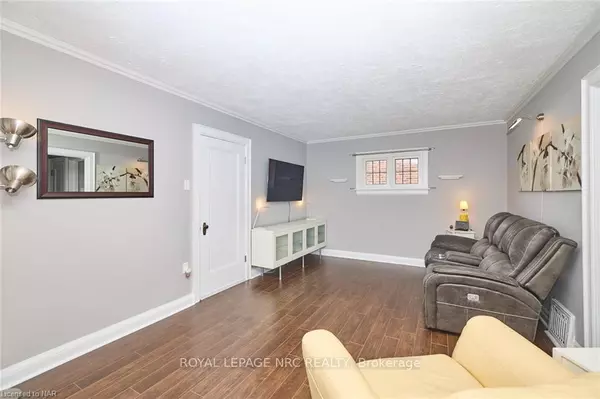$565,000
$564,900
For more information regarding the value of a property, please contact us for a free consultation.
5 Beds
3 Baths
SOLD DATE : 11/14/2024
Key Details
Sold Price $565,000
Property Type Single Family Home
Sub Type Detached
Listing Status Sold
Purchase Type For Sale
Approx. Sqft 1100-1500
MLS Listing ID X9377316
Sold Date 11/14/24
Style 1 1/2 Storey
Bedrooms 5
Annual Tax Amount $3,212
Tax Year 2023
Property Description
Welcome to this charming 1.5 storey character home in St. Catharines, offering a perfect blend of classic charm and modern convenience. Nestled in a prime location, this home is just steps away from restaurants and coffee shops, and provides easy access to the QEW for added convenience. Inside, the main floor boasts an open layout flooded with natural light, featuring a spacious dining and living room area, a well-appointed kitchen with a gas stove, and a primary bedroom with a 2-piece ensuite bathroom. Upstairs, there are two additional bedrooms and a 4-piece bathroom, offering plenty of space for a growing family or guests. The basement is a versatile space with a separate entrance, laundry, a 3-piece bathroom, and two bedrooms. Outside, the home features beautiful curb appeal with a cedar fence and post, a large exposed aggregate driveway, and an electric car plug-in. The single-car garage offers additional storage space. A deck in the backyard with a gas hookup for a BBQ provides the perfect spot for outdoor entertaining. This home has seen numerous updates over the last decade, including newer plumbing, siding, electrical, and roof. The owned hot water tank and furnace were recently updated in 2022, ensuring years of worry-free living. Don't miss your chance to own this solid home with great updates, offering both comfort and convenience in a sought-after location. Schedule your viewing today!
Location
Province ON
County Niagara
Zoning R3
Rooms
Family Room No
Basement Full, Finished
Kitchen 1
Separate Den/Office 2
Interior
Interior Features In-Law Capability, Water Heater Owned
Cooling Central Air
Exterior
Garage Private Double
Garage Spaces 4.0
Pool None
Roof Type Asphalt Shingle
Total Parking Spaces 4
Building
Foundation Concrete
Read Less Info
Want to know what your home might be worth? Contact us for a FREE valuation!

Our team is ready to help you sell your home for the highest possible price ASAP


