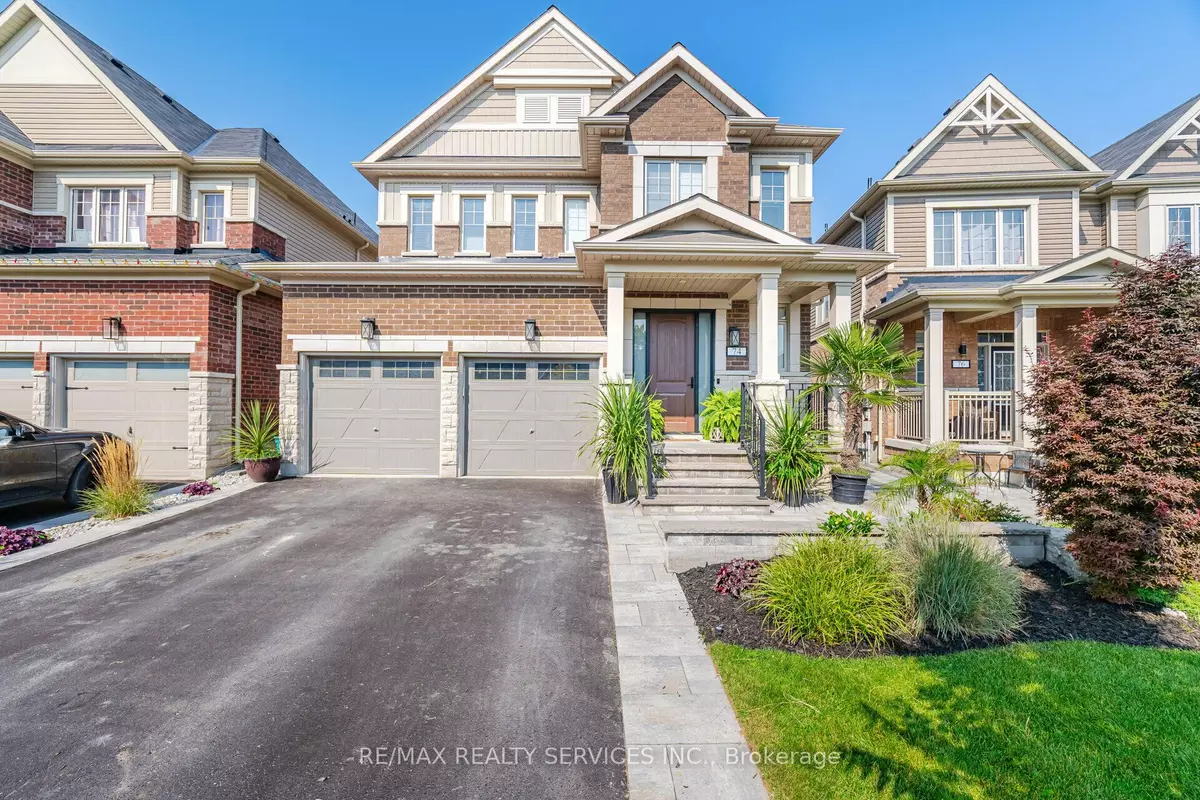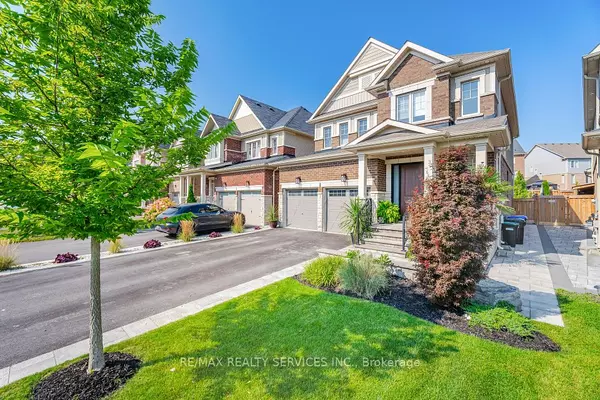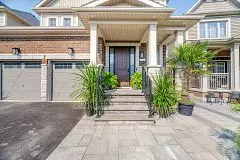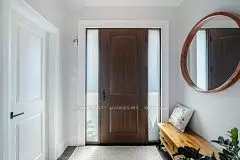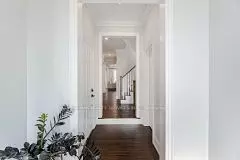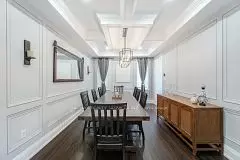$1,265,000
$1,319,000
4.1%For more information regarding the value of a property, please contact us for a free consultation.
5 Beds
3 Baths
SOLD DATE : 10/08/2024
Key Details
Sold Price $1,265,000
Property Type Single Family Home
Sub Type Detached
Listing Status Sold
Purchase Type For Sale
MLS Listing ID N9351562
Sold Date 10/08/24
Style 2-Storey
Bedrooms 5
Annual Tax Amount $4,919
Tax Year 2023
Property Description
Welcome To Your Dream Home Located In Quaint And Vibrant Tottenham! This Stunning 4 Bedroom 3 Bathroom Home Offers An Abundance Of High End, Modern Finishes And Upgrades. Enter Through The Brand New Oversized Front Door To Your New Family Home Combining Elegance And Comfort. The Impressive Chef's Kitchen Boasts Slate Gray High-End GE Profile Appliances, Large Centre Island, Upgraded GE Range Hood, White Stone Backsplash, Quartz Counters, A Pot Filler Faucet At The Stove, Upgraded Light Fixtures, Pot Lights And Crown Moulding. WOW! The Bright Open Concept Layout Ensures A Natural Flow Throughout The Main Floor, Featuring A Great Room Showcasing A Stunning Shiplap Wall Surrounding A Fireplace And A Separate Dining Room Featuring Decorative Wall Mouldings And Waffled Ceiling. The Shiplap Mouldings Continue Up the Stairs To The Second Floor Where You Will Find The Spacious Primary Suite With Walk-In Closet With And A Luxurious Ensuite Bath With A Frameless Glass Shower. Additionally You Will Find 3 More Bedrooms Offering Plenty Of Space For Your Family, 3 Bedrooms Boast Custom Crafted California Closet Systems. The Mostly Finished Basement Provides Additional Living Space Including a Roughed-In Kitchen, Bedroom And 3 Piece Bathroom Plus A Cold Room. Step Outside To The Lush Backyard Oasis Perfect For Entertaining Or Relaxing Featuring An Interlocking Stone Patio, Mature Trees, Lots Of Outdoor Lighting, A Vegetable Garden And Natural Gas BBQ Line. The Front Of The Home Features Gorgeous Stone And Interlock, Beautiful Landscaping And An Irrigation System. This Home Includes a Smart Home Lutron Lighting System That Can Be Controlled Remotely From Your Phone. Situated On A Family-Friendly Street, Close To The Caledon Trailways Path And Tottenham Conservation Area, Making It An Ideal Location For Families. Don't Miss The Opportunity To Make This Dream Home Yours.
Location
Province ON
County Simcoe
Community Tottenham
Area Simcoe
Region Tottenham
City Region Tottenham
Rooms
Family Room No
Basement Partially Finished
Kitchen 1
Separate Den/Office 1
Interior
Interior Features None
Cooling Central Air
Fireplaces Type Natural Gas
Exterior
Parking Features Private Double
Garage Spaces 4.0
Pool None
Roof Type Asphalt Shingle
Total Parking Spaces 4
Building
Foundation Poured Concrete
Read Less Info
Want to know what your home might be worth? Contact us for a FREE valuation!

Our team is ready to help you sell your home for the highest possible price ASAP


