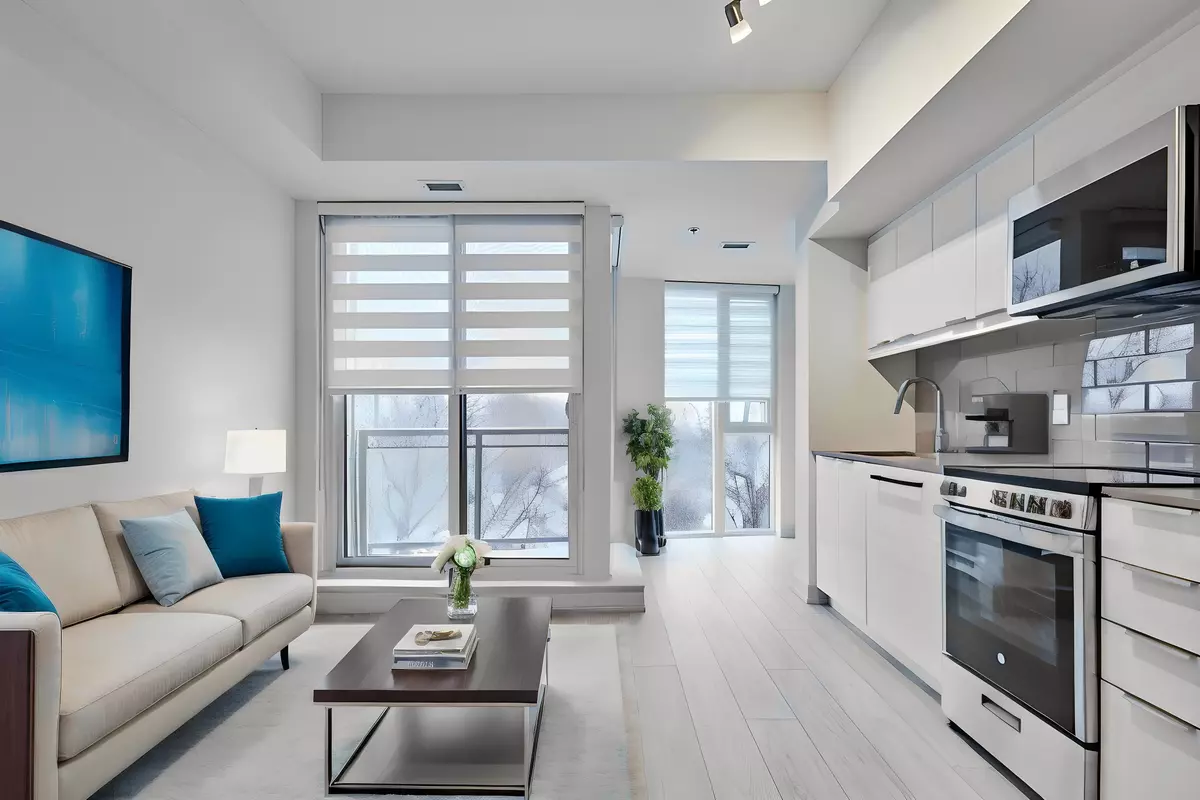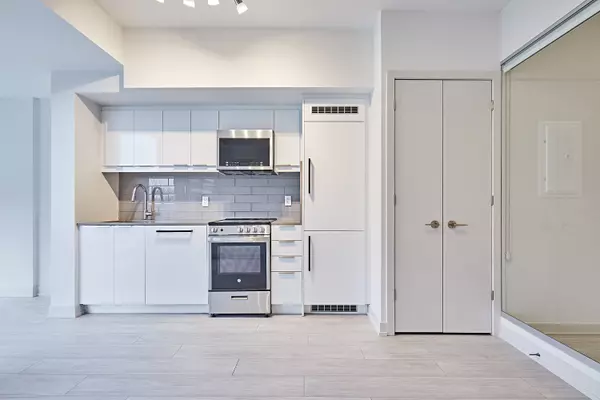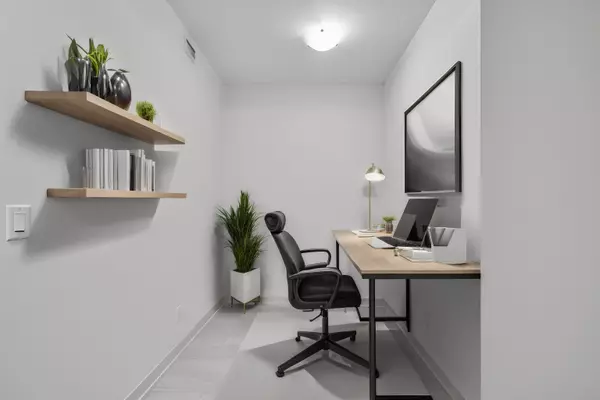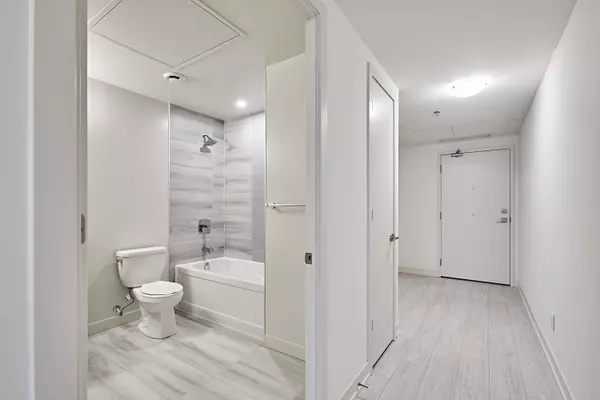$482,000
$484,500
0.5%For more information regarding the value of a property, please contact us for a free consultation.
2 Beds
1 Bath
SOLD DATE : 11/06/2024
Key Details
Sold Price $482,000
Property Type Condo
Sub Type Condo Apartment
Listing Status Sold
Purchase Type For Sale
Approx. Sqft 600-699
MLS Listing ID E9044877
Sold Date 11/06/24
Style Apartment
Bedrooms 2
HOA Fees $454
Annual Tax Amount $1,435
Tax Year 2023
Property Description
*Offering 2.99% mortgage buy-down on a 3-year term for qualified buyers* Explore this exquisite 1 bed +den unit facing south in the Birchcliffe/Cliffside area, and close to the Scarborough Bluffs, offering an ideal WFH space. Positioned in a non-rent controlled building w high rentability, this unit features an open-concept layout, wood flooring, living room/dining room with w/o balcony. Kitchen is equipped w stainless steel appliances, integrated fridge & dishwasher, & a sleek glass backsplash. Convenience is elevated with an ensuite front-loading washer/dryer. The separate den serves as a perfect home office space. Stroll to the Bluffs, Lake Ontario, green spaces, Kingston Rd shops, restaurants, and public transit. Its proximity to downtown further heightens its appeal. Embark on an unparalleled living experience, with exceptional amenities incl media room, party room, concierge services, dog wash, gym, and a rooftop terrace that offers breathtaking panoramic views of the downtown core and the lake. Welcome to a residence that seamlessly blends style, functionality, and convenience whether you're a first-time buyer or an investor seeking a prime property, this unit is crafted to enhance both living and working experiences.
Location
Province ON
County Toronto
Rooms
Family Room No
Basement None
Kitchen 1
Separate Den/Office 1
Interior
Interior Features Carpet Free
Cooling Central Air
Laundry Ensuite
Exterior
Garage Underground
Garage Spaces 1.0
Amenities Available Concierge, Exercise Room, Media Room, Party Room/Meeting Room, Rooftop Deck/Garden
Total Parking Spaces 1
Building
Locker None
Others
Security Features Security System
Pets Description Restricted
Read Less Info
Want to know what your home might be worth? Contact us for a FREE valuation!

Our team is ready to help you sell your home for the highest possible price ASAP







