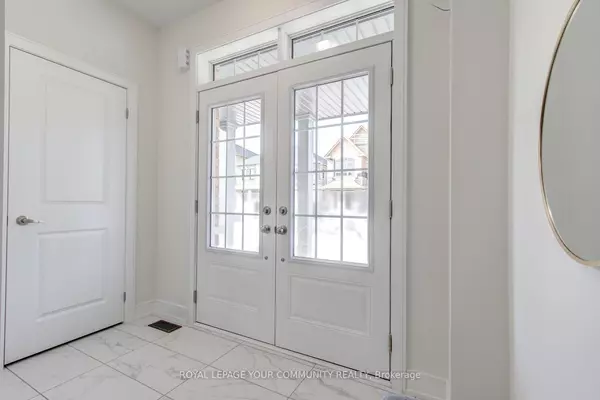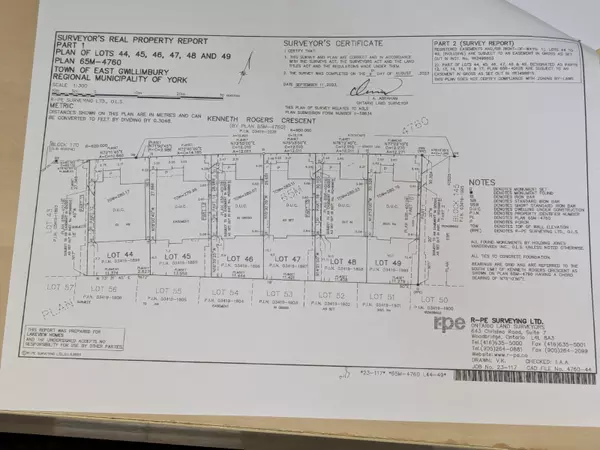$1,390,000
$1,288,000
7.9%For more information regarding the value of a property, please contact us for a free consultation.
4 Beds
4 Baths
SOLD DATE : 10/22/2024
Key Details
Sold Price $1,390,000
Property Type Single Family Home
Sub Type Detached
Listing Status Sold
Purchase Type For Sale
Approx. Sqft 2500-3000
MLS Listing ID N9362444
Sold Date 10/22/24
Style 2-Storey
Bedrooms 4
Annual Tax Amount $1,046
Tax Year 2024
Property Description
Welcome Home To This Spacious Brand New & Never Lived In Modern Residence! Stunning Home With Loads Of Upgrades In Desirable Queensvile! Enjoy The Tranquility & Comfort In This 4-Bedroom & 4-Bathroom Home Thats Perfect For A Growing Family! Great Loca6on, Amazing Features, Never Lived In! This Gem Offers 9 Ft Smooth Ceilings On Main & Smooth Ceilings On 2nd Floor Hallway; 3 Full Baths On 2nd Floor; Upgraded Hardwood Floors Throughout 1st & 2nd Flr; Excellent Layout With Open Concept Main Floor; Double Entry Doors; Large Eat-In Kitchen Over Looking Bright Family Room Featuring Gas Fireplace; Sunny South Facing Backyard; Elegant Dining Room; Upgraded Tiles; Stone Countertops In Baths; Stylish Primary Retreat With 9 Ft Coffered Ceiling, Massive Walk-In Closet & A 5-PC Spa-Like Ensuite Finished With Seamless Glass Shower & Bench, Porcelain Tiles & His/Hers Vani6es With Stone Counters; HRV; Look Out Basement With Large Windows! The Stylish Kitchen Is The Place To Gather Aaer Work Or Cook With Family: It Offers Upgraded Cabinets, Stone Countertop, Stainless Steel Appl-s, Centre Island/Breakfast Bar! Comes With Spacious 2 Ensuite & 2 Semi-Ensuite Bedrooms! Tarion Warranty! See 3-D!
Location
Province ON
County York
Zoning Steps To All Amenities & Highways!
Rooms
Family Room Yes
Basement Unfinished, Full
Kitchen 1
Interior
Interior Features Water Heater
Cooling None
Exterior
Garage Private Double
Garage Spaces 4.0
Pool None
Roof Type Unknown
Total Parking Spaces 4
Building
Foundation Unknown
Read Less Info
Want to know what your home might be worth? Contact us for a FREE valuation!

Our team is ready to help you sell your home for the highest possible price ASAP







