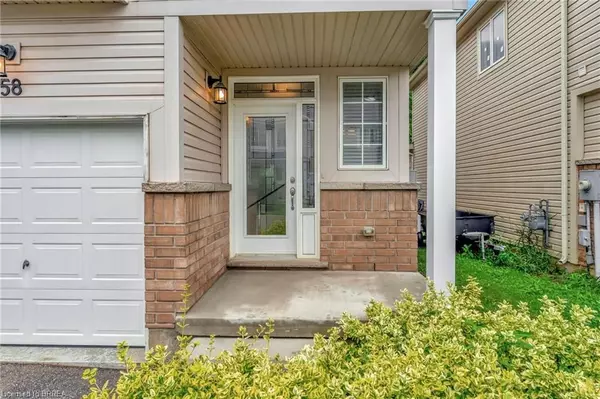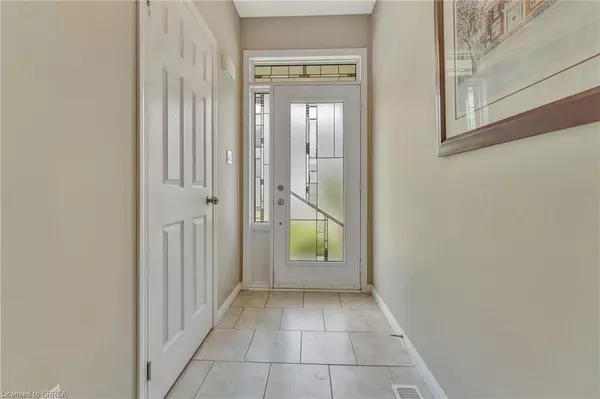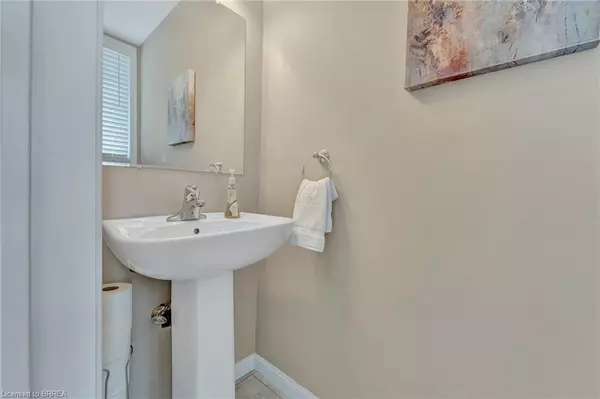$595,000
$599,900
0.8%For more information regarding the value of a property, please contact us for a free consultation.
3 Beds
3 Baths
SOLD DATE : 11/01/2024
Key Details
Sold Price $595,000
Property Type Townhouse
Sub Type Att/Row/Townhouse
Listing Status Sold
Purchase Type For Sale
MLS Listing ID X9051121
Sold Date 11/01/24
Style 2-Storey
Bedrooms 3
Annual Tax Amount $3,465
Tax Year 2024
Property Description
Welcome to this stunning end-unit townhome, perfectly situated to offer abundant natural light and privacy. This beautiful 2-storey home boasts a thoughtful layout designed for modern living and entertaining. As you step inside, you'll be greeted by a convenient 2-piece bath located near the front entry. The main floor features an inviting open-concept design, seamlessly connecting the living room, dining area, and kitchen. The cozy living room, complete with a gas fireplace, provides the perfect space to relax and unwind. Sliding patio doors from the dining room lead you to a fully fenced backyard, which backs onto lush green space, ensuring no rear neighbours and a serene outdoor experience. The kitchen offers ample storage and counter space, stainless steel appliances, and a peninsula island that doubles as a breakfast bar. Whether you're hosting a dinner party or preparing a family meal, this kitchen is equipped to handle it all. Upstairs, you'll find three bedrooms. The primary bedroom is a true retreat, featuring a spacious layout, a large walk-in closet, and a private 3-piece ensuite bath. The remaining two bedrooms share a 4-piece bathroom, complete with a tub for the little ones. This home offers the perfect blend of comfort and convenience, with its bright and airy interior, practical layout, and desirable location steps from amenities. Don't miss the opportunity to make this property your own.
Location
Province ON
County Brantford
Rooms
Family Room No
Basement Full, Unfinished
Kitchen 1
Interior
Interior Features Auto Garage Door Remote, Water Softener
Cooling Central Air
Exterior
Garage Private
Garage Spaces 2.0
Pool None
Roof Type Asphalt Shingle
Total Parking Spaces 2
Building
Foundation Concrete Block
Read Less Info
Want to know what your home might be worth? Contact us for a FREE valuation!

Our team is ready to help you sell your home for the highest possible price ASAP







