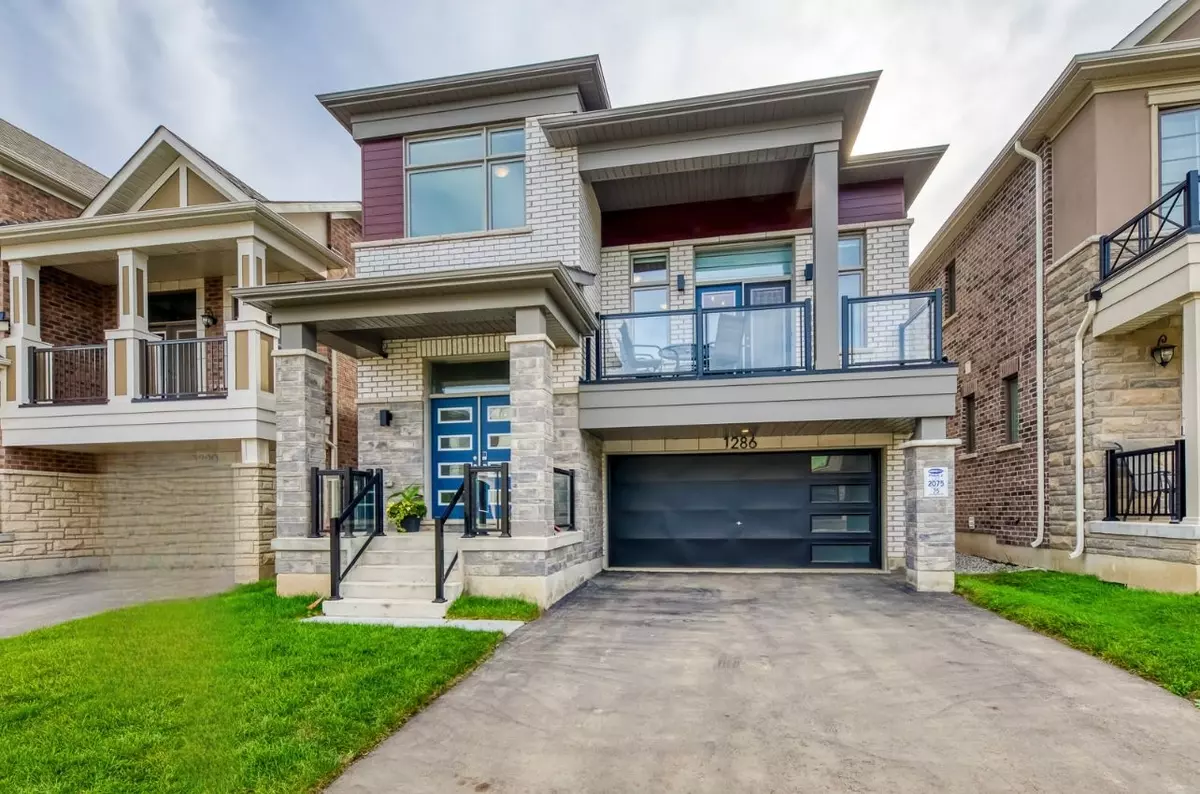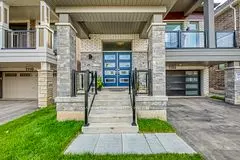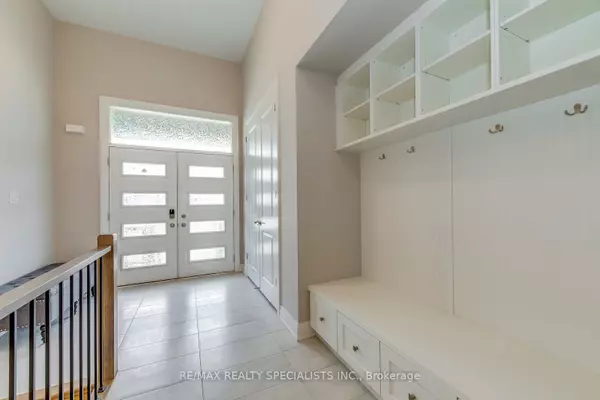$1,500,000
$1,539,000
2.5%For more information regarding the value of a property, please contact us for a free consultation.
4 Beds
4 Baths
SOLD DATE : 11/15/2024
Key Details
Sold Price $1,500,000
Property Type Single Family Home
Sub Type Detached
Listing Status Sold
Purchase Type For Sale
Approx. Sqft 2500-3000
MLS Listing ID W9374968
Sold Date 11/15/24
Style 2-Storey
Bedrooms 4
Annual Tax Amount $4,091
Tax Year 2024
Property Description
Welcome to this extraordinary NEW home featuring countless upgrades and almost 2900sqft above grade. The modern exterior greets you with a grand double door entrance. The chef's kitchen is a standout, with a glass chimney hood, quartz countertops, built-in appliances, a waterfall island, a breakfast area, and extended cabinetry with ample storage. The living room features waffle ceiling sand a gas fireplace. The Great Room stands on its own level with soaring high ceilings and walk-out to a spacious balcony. The primary bedroom includes a walk-in closet and an upgraded 4-piece bathroom with a glass enclosure and a rain shower. The second bedroom also has its own 3-piece ensuite. Convenience is key with upstairs laundry, featuring built-in cabinets. The elevated structure of the home features direct garage access, a spacious mudroom, and a lookout basement with 3 large windows over-looking the yard. The home features modern finishes such as hardwood throughout, custom light fixtures, large windows with tons of light!
Location
Province ON
County Halton
Rooms
Family Room Yes
Basement Unfinished, Walk-Up
Kitchen 1
Interior
Interior Features None
Cooling Central Air
Exterior
Garage Private Double
Garage Spaces 4.0
Pool None
Roof Type Shingles
Total Parking Spaces 4
Building
Foundation Poured Concrete
Read Less Info
Want to know what your home might be worth? Contact us for a FREE valuation!

Our team is ready to help you sell your home for the highest possible price ASAP







