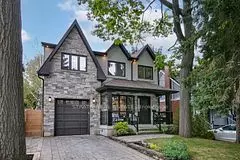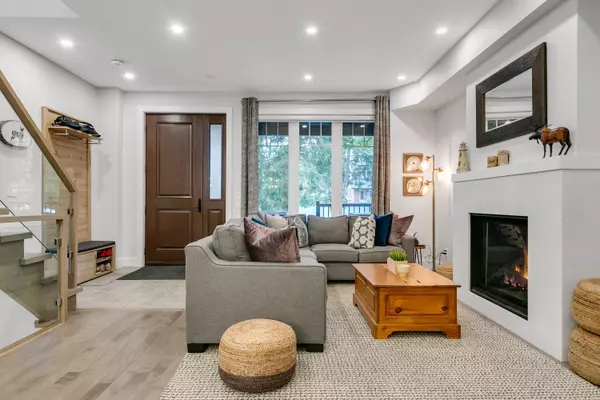$1,999,900
$1,999,900
For more information regarding the value of a property, please contact us for a free consultation.
4 Beds
3 Baths
SOLD DATE : 10/11/2024
Key Details
Sold Price $1,999,900
Property Type Single Family Home
Sub Type Detached
Listing Status Sold
Purchase Type For Sale
MLS Listing ID E9380712
Sold Date 10/11/24
Style 2-Storey
Bedrooms 4
Annual Tax Amount $7,167
Tax Year 2024
Property Description
This Birchcliffe custom-built stunner distinguishes itself from the crowd with its curb appeal, massive 40 x 183 lot, modern finishes, and unique layout. Step inside from your covered porch to be greeted to 9 1/2 ft. ceilings, a marble gas fireplace, and the heart of the home, the large kitchen designed with entertaining on its mind, fitted with top of line appliances, including Wolf oven and gas range, Miele dishwasher, custom soft cabinetry + a center island with wood accents and quartz countertops, plus plenty of clever storage solutions. Double doors open up to a 600 sqft. 2-tiered deck with bbq-gas hookup, custom cedar shed, and a DEEP west facing backyard with mature trees. Upstairs you will find vaulted ceilings that soar up to 14ft. with a skylight in the landing + main bath, heated floors in both baths, a primary retreat with its own wing, and a grand walk-in closet. 3 additional oversized bedrooms are smartly positioned for added privacy and quiet sleeps. Top notch location, seconds away from the Hunt Club Golf Course, adjacent to the Beach and Kingston Village, while being perfectly situated in a peaceful and family friendly neighbourhood. Try to compare!
Location
Province ON
County Toronto
Rooms
Family Room No
Basement Partially Finished, Full
Kitchen 1
Interior
Interior Features Carpet Free
Cooling Central Air
Fireplaces Type Natural Gas
Exterior
Exterior Feature Porch
Garage Private
Garage Spaces 4.0
Pool None
View Trees/Woods
Roof Type Shingles
Total Parking Spaces 4
Building
Foundation Concrete
Read Less Info
Want to know what your home might be worth? Contact us for a FREE valuation!

Our team is ready to help you sell your home for the highest possible price ASAP







