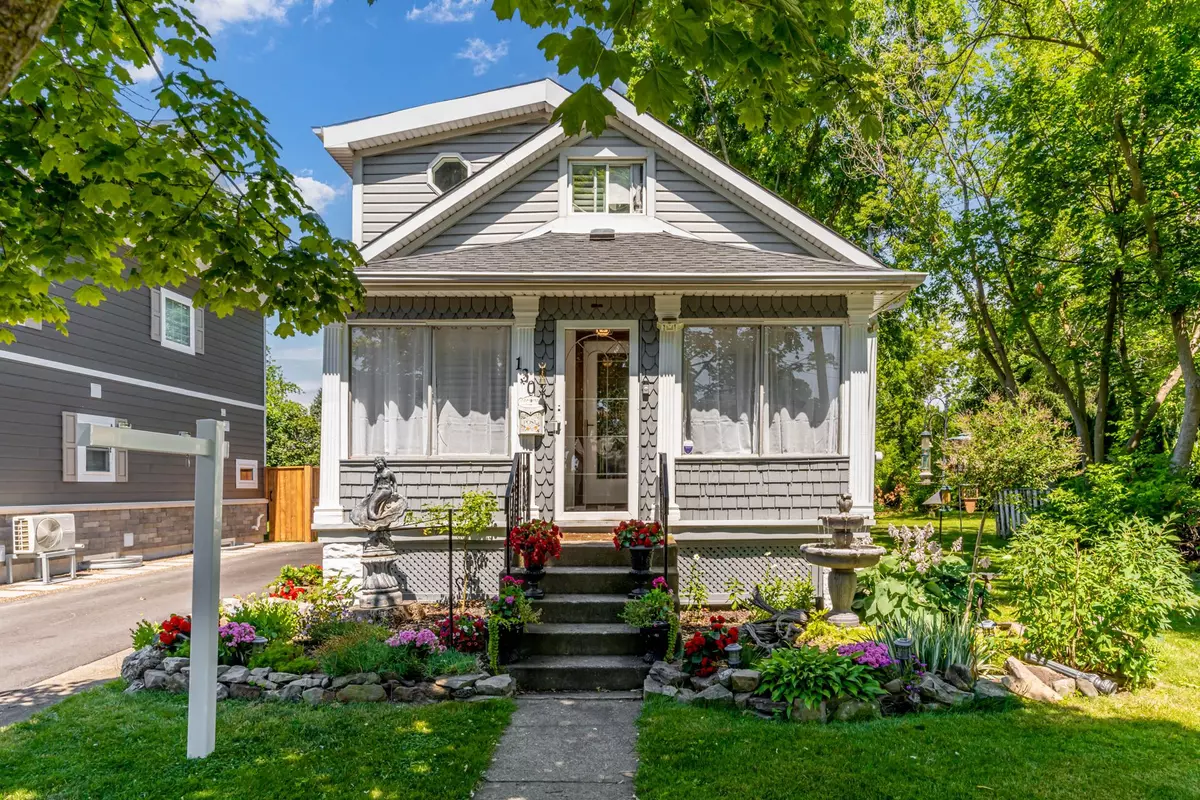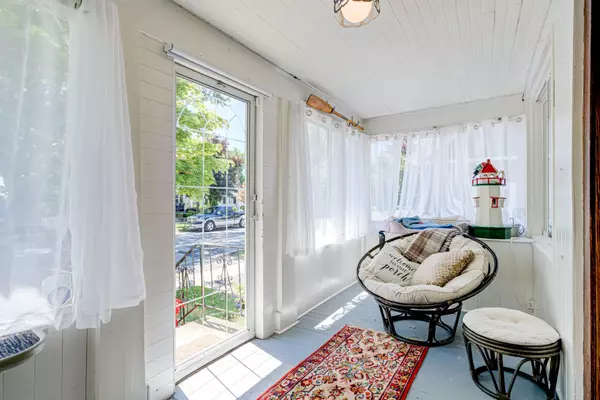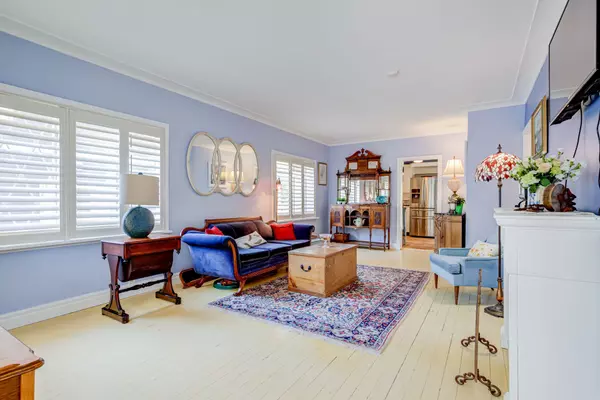$770,000
$799,900
3.7%For more information regarding the value of a property, please contact us for a free consultation.
4 Beds
3 Baths
SOLD DATE : 11/15/2024
Key Details
Sold Price $770,000
Property Type Single Family Home
Sub Type Detached
Listing Status Sold
Purchase Type For Sale
Approx. Sqft 1100-1500
MLS Listing ID X9016148
Sold Date 11/15/24
Style 1 1/2 Storey
Bedrooms 4
Annual Tax Amount $5,719
Tax Year 2024
Property Description
Welcome to 130 Main Street, an enchanting house in the heart of Port Dalhousie! Whether you are looking for your new family home, a vacation property, or investment, this house has it all. The well-maintained and updated 3-bedroom home has 3 full bathrooms, a gorgeous enclosed porch/sunroom, and basement apartment. Step into the backyard oasis with a 20ft x 40ft in-ground pool, meticulously cared-for gardens, back deck, and lots of entertaining space. Located within Port Dalhousie's historic district, its a short walk to the gorgeous sandy beach and Lakeside Park with its historic carousel and Neil Peart Pavilion. Many restaurants and shops nearby and 2 blocks to the local library. The furnished basement apartment with separate entrance offers many possibilities for guests, in-law suite or rental potential. Walk-in closet and large laundry/utility room provides even more additional storage. Recent updates includes kitchen upgrades in 2024, main floor bathroom upgrades in 2023, professional landscaping in 2023 & 2024, brand new driveway in 2023, plus more! The large workshop has a storage loft with electrical sub-panel and natural gas, cooled with window a/c unit. Driveway gate opens to a single carport or covered entertaining space. 130 Main Street is truly charming, and full of opportunity!
Location
Province ON
County Niagara
Rooms
Family Room No
Basement Finished with Walk-Out, Separate Entrance
Kitchen 2
Separate Den/Office 1
Interior
Interior Features Carpet Free, In-Law Capability, In-Law Suite, On Demand Water Heater, Storage
Cooling Central Air
Fireplaces Type Electric
Exterior
Exterior Feature Deck, Year Round Living, Porch Enclosed, Landscaped
Garage Private
Garage Spaces 4.0
Pool Indoor
Roof Type Asphalt Shingle
Total Parking Spaces 4
Building
Foundation Concrete Block
Read Less Info
Want to know what your home might be worth? Contact us for a FREE valuation!

Our team is ready to help you sell your home for the highest possible price ASAP







