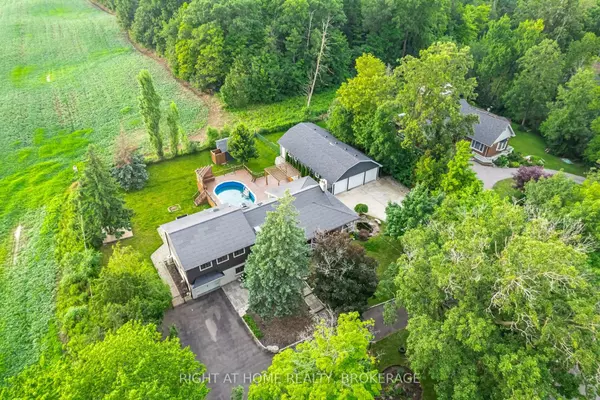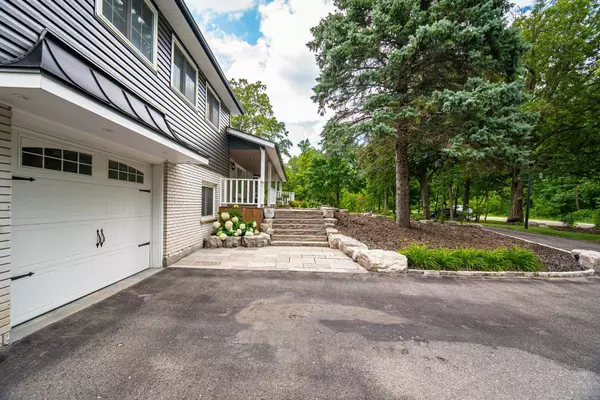$1,650,000
$1,949,000
15.3%For more information regarding the value of a property, please contact us for a free consultation.
4 Beds
2 Baths
SOLD DATE : 11/14/2024
Key Details
Sold Price $1,650,000
Property Type Single Family Home
Sub Type Detached
Listing Status Sold
Purchase Type For Sale
Approx. Sqft 1500-2000
MLS Listing ID W9296824
Sold Date 11/14/24
Style 1 1/2 Storey
Bedrooms 4
Annual Tax Amount $5,194
Tax Year 2023
Property Description
Stunningly renovated 4-bedroom, 1.5 storey home with vaulted ceilings on the main floor, showcasing an open concept layout with skylights. The fully finished basement includes a spacious recreation room and laundry area. Step outside to a beautifully landscaped backyard oasis featuring a your pool, hot tub, and an amazing deck offering breathtaking views. Get your dream cottage feel right here in the city!The property also includes a massive 30 x 50 ft workshop with ample space to park up to 12 cars, 3 overhead doors (the center door is 10 ft high), 2 man doors, and 8 large windows. It is equipped with a hydraulic 2-post, 9,000 lb hoist, rough-in floor heating, 100 amp 240 volt power, and a 60 ft concrete apron.Additionally, award winning landscaping with pond and expansive driveway providing plenty of parking. Conveniently located minutes from the Mississauga/Milton border, Ninth Line and Eglinton Plaza, and major highways 407, 401, 403, and QEW, this home offers both luxury and convenience.Don't miss the chance to make this dream home yours!
Location
Province ON
County Halton
Rooms
Family Room No
Basement Finished
Kitchen 1
Interior
Interior Features Built-In Oven, Carpet Free
Cooling Central Air
Fireplaces Number 2
Exterior
Exterior Feature Deck, Hot Tub, Patio
Garage Private
Garage Spaces 20.0
Pool Above Ground
Roof Type Asphalt Shingle
Total Parking Spaces 20
Building
Foundation Unknown
Read Less Info
Want to know what your home might be worth? Contact us for a FREE valuation!

Our team is ready to help you sell your home for the highest possible price ASAP







