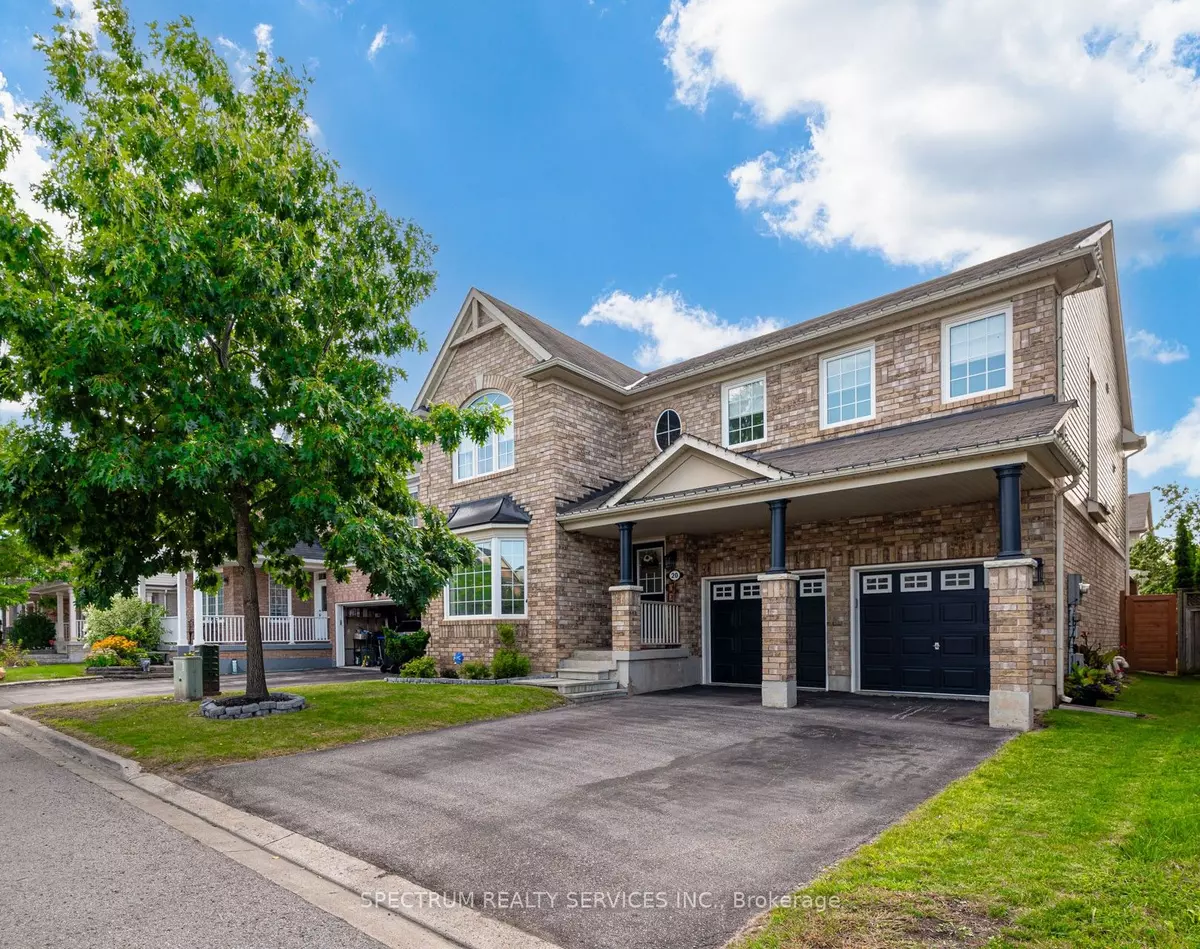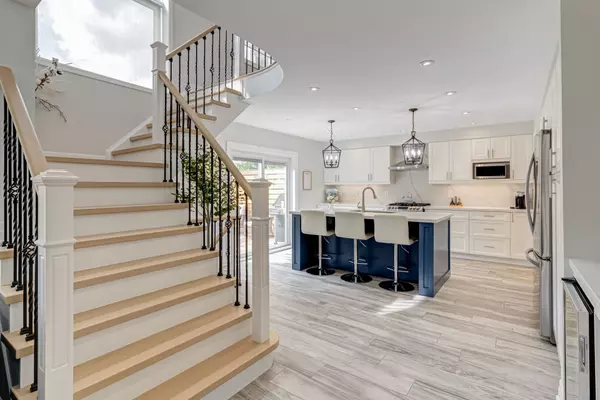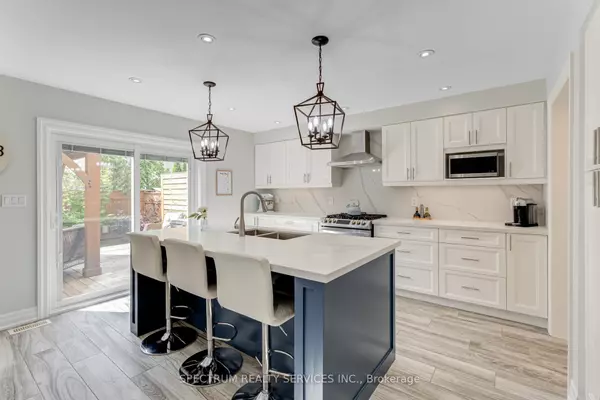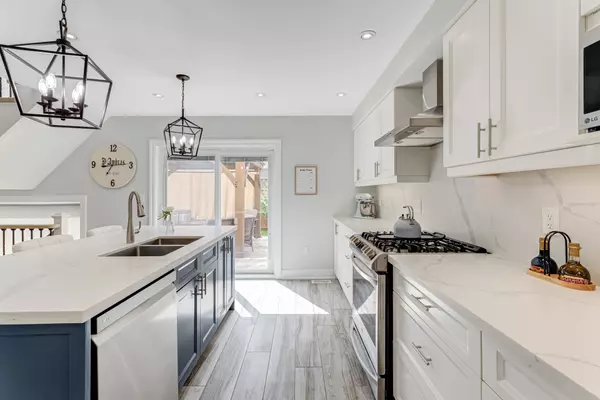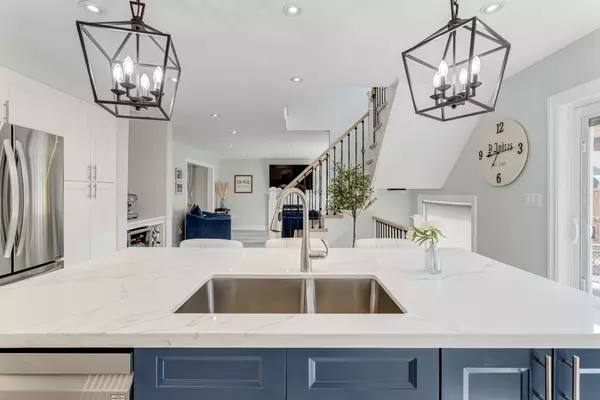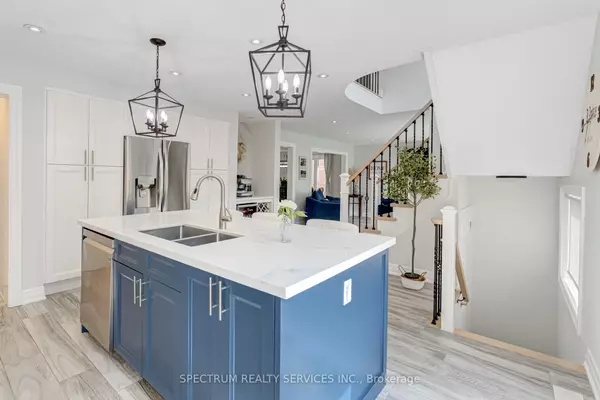$989,000
$989,000
For more information regarding the value of a property, please contact us for a free consultation.
4 Beds
3 Baths
SOLD DATE : 10/17/2024
Key Details
Sold Price $989,000
Property Type Single Family Home
Sub Type Detached
Listing Status Sold
Purchase Type For Sale
Approx. Sqft 2500-3000
MLS Listing ID N9353519
Sold Date 10/17/24
Style 2-Storey
Bedrooms 4
Annual Tax Amount $4,803
Tax Year 2024
Property Description
Absolutely Stunning & Updated Large Detached 2-Storey Home In This High Demand Family-Friendly Neighbourhood Of Alliston! Renovated In 2020, This Home Is A Must-See! Step Inside And Embrace The Big, Beautiful, And Wonderful Flow Of The Home With An Abundance Of Amazing Natural Light From The Many Windows. Main Floor, With Hardwood Look Porcelain Tile, Features The Lovely Family Room With Bay Windows, Powder Room, Generous Dining Room, Large Living Room With Bow Windows & Gas Fireplace, Gorgeous Big Kitchen With Large Island, Quartz Counters/Backsplash, Lots Of Cabinetry, Coffee Bar & Wine Rack/Drink Station, Access To Garage, Patio Doors Walking Out To the Large Deck And Yard! Up The Lovely Staircase, The Expansive Second Floor Has A Primary Bedroom With Ensuite, Glass Shower, Soaker Tub, 3 More Great Sized Bedrooms, And Spacious Loft, All With Hardwood. Large Tiled Laundry Room With Ample Cabinetry & Quartz Counters. Basement Is A Large Blank Slate Ready To Be Finished As You Please! Do Not Miss Out! FLEXIBLE CLOSING OPTIONS - Buy Now, Close Later & Take Advantage Of LOWER INTEREST RATES!
Location
Province ON
County Simcoe
Community Alliston
Area Simcoe
Region Alliston
City Region Alliston
Rooms
Family Room Yes
Basement Full
Kitchen 1
Interior
Interior Features Central Vacuum
Cooling Central Air
Exterior
Parking Features Private
Garage Spaces 6.0
Pool None
Roof Type Shingles
Total Parking Spaces 6
Building
Foundation Concrete
Read Less Info
Want to know what your home might be worth? Contact us for a FREE valuation!

Our team is ready to help you sell your home for the highest possible price ASAP


