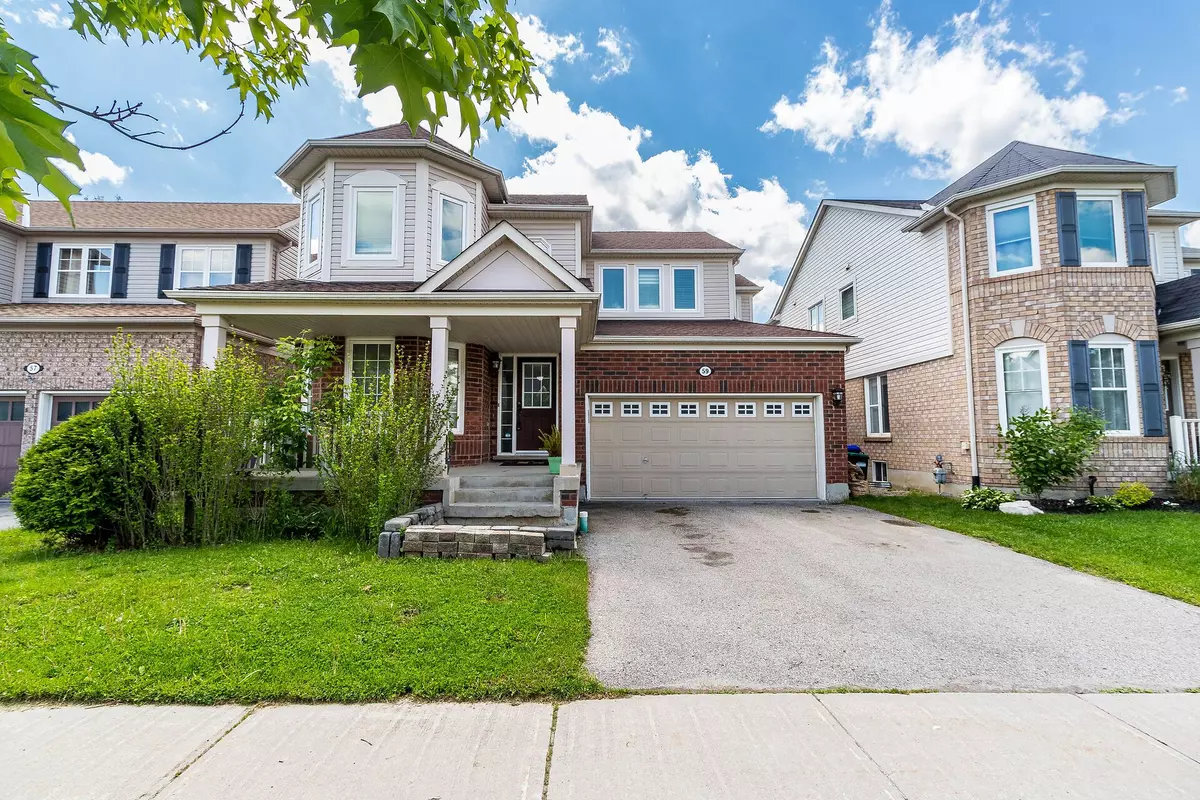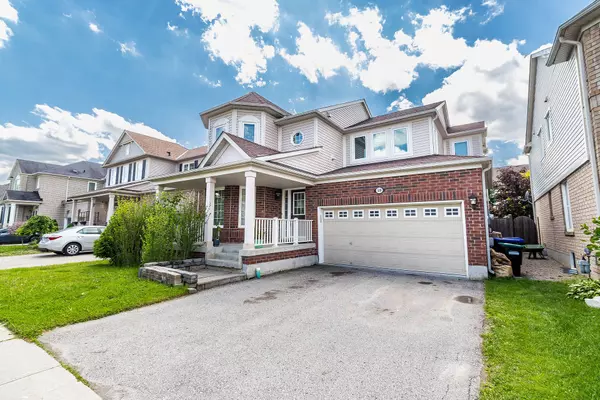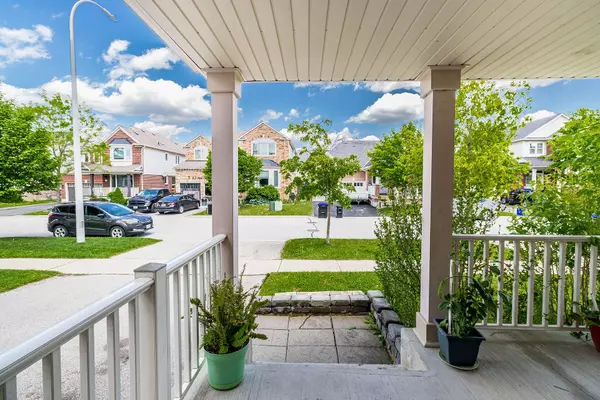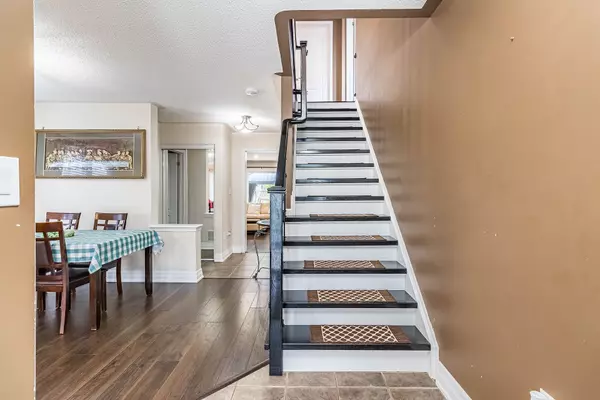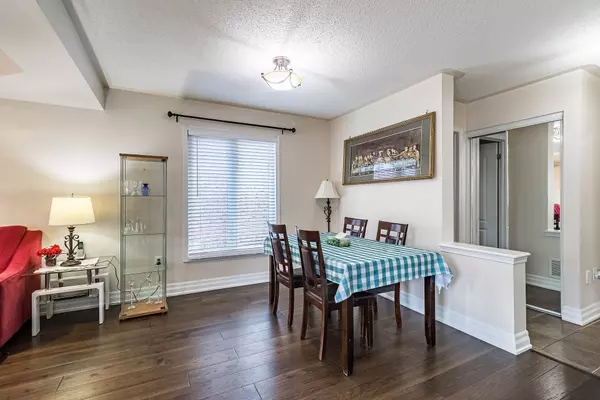$860,000
$919,900
6.5%For more information regarding the value of a property, please contact us for a free consultation.
5 Beds
4 Baths
SOLD DATE : 11/08/2024
Key Details
Sold Price $860,000
Property Type Single Family Home
Sub Type Detached
Listing Status Sold
Purchase Type For Sale
MLS Listing ID N8475512
Sold Date 11/08/24
Style 2-Storey
Bedrooms 5
Annual Tax Amount $4,110
Tax Year 2023
Property Description
Bright Open Concept Mattamy Built Home , Perfect For Your Growing Family. Enjoy Entertaining & Family Time In Either The Formal Living/Dining Room Or Family Room Situated Off The Kitchen.Eat In Kitchen Has A Walk Out To Backyard For Bbqing in summers. Enjoy 4 Bedrooms Upstairs, Including An Elegant Bright Master Suite With 5Pc Bath, Walk In Closet & Cozy Fireplace With Custom Stone Finishes. Upper Level Laundry Room The Professionally Finished Basement Provides Extra Space For family Or Home Office, As Well As A 5th Bdrm & 3Pc Bath. @@@Home is over 2600 sq feet of living space on this Quiet Crescent in A Family Friendly Neighbourhood, That Has The Added Bonus Of A Location which Is Walking Distance To Schools, Parks,The Boyne River & The Trendy Shops In Downtown Alliston.& Perfect Location, You Won't Want To Miss It.@@@@Sellers motivated@@WE ARE STILL SHOWING THE PROPERTY AS THERE IS ESCAPE CLAUSE CONDITION@@@DO NOT STOP YOURSELF SELLERS MOTIVATED
Location
Province ON
County Simcoe
Community Alliston
Area Simcoe
Region Alliston
City Region Alliston
Rooms
Family Room Yes
Basement Finished
Kitchen 1
Separate Den/Office 1
Interior
Interior Features Carpet Free
Cooling Central Air
Exterior
Parking Features Private
Garage Spaces 4.0
Pool None
Roof Type Asphalt Shingle
Total Parking Spaces 4
Building
Foundation Poured Concrete
Read Less Info
Want to know what your home might be worth? Contact us for a FREE valuation!

Our team is ready to help you sell your home for the highest possible price ASAP


