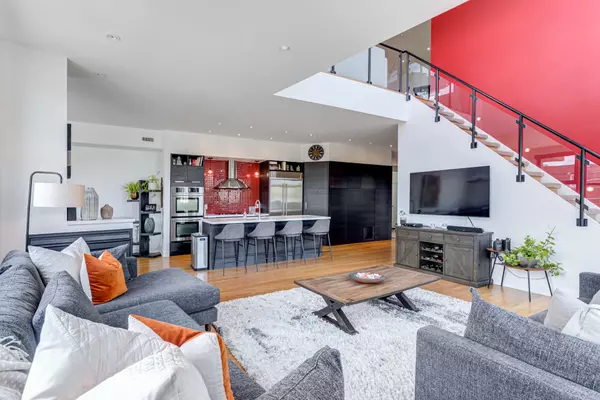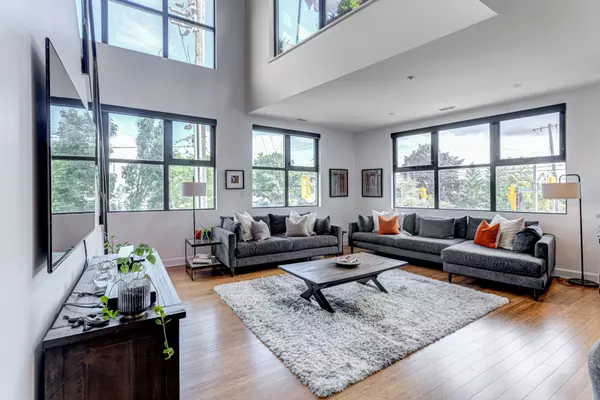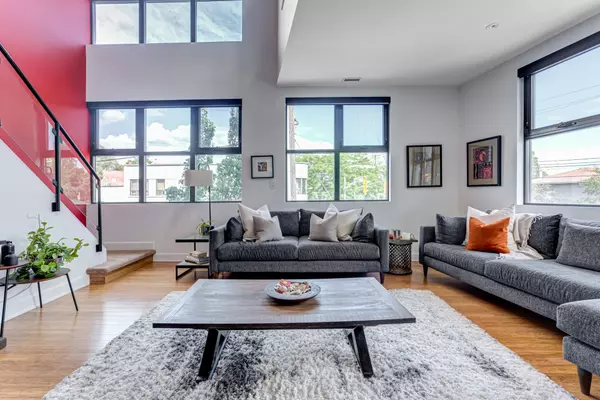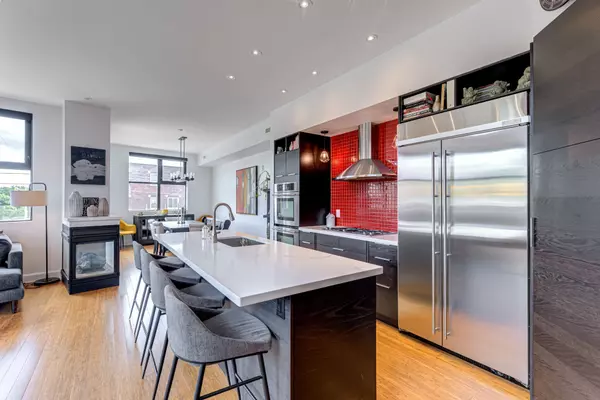$1,630,000
$1,649,999
1.2%For more information regarding the value of a property, please contact us for a free consultation.
4 Beds
2 Baths
SOLD DATE : 10/12/2024
Key Details
Sold Price $1,630,000
Property Type Condo
Sub Type Condo Apartment
Listing Status Sold
Purchase Type For Sale
Approx. Sqft 2250-2499
MLS Listing ID E9264273
Sold Date 10/12/24
Style 2-Storey
Bedrooms 4
HOA Fees $671
Annual Tax Amount $6,709
Tax Year 2024
Property Description
Rare Available Two Storey Condo In Boutique Fallingbrook Lofts With A One-Of-A-Kind Spacious Layout. One Of The Largest Units In The Building With 2315 sq.ft Of Interior Space And Large Terrace. Tons Of Natural Light, Huge Gourmet Kitchen With Large Quartz Island & Walk-In Pantry, Open Concept Layout, Large Primary Bedroom with Ensuite 5 Pc Washroom, Walk-in Closet With Tons of Storage, Two Additional Bedrooms(Third Bedroom Currently Used As Den But Can Easily Be Closed off), Lots Of Large Closets, Laundry Room with Sink, Large Open Concept Office With Custom Cabinetry, And An Additional Sitting Area With Custom Bar And W/O To A Large Terrace, Which Is Perfect For Entertaining. Far From a Typical Condo or Loft As This Home Has Everything you Can Dream of Plus So Much More... And Did I Mention The Low Maintenance Fee. Located in the vibrant and sought-after neighbourhood just East of The Beaches, Easy Walk To Beach, Blantyre Park, Trendy Restaurants, Shops & T.T.C. Experience the best of both worlds vibrant city life and peaceful nature.
Location
Province ON
County Toronto
Rooms
Family Room No
Basement None
Main Level Bedrooms 1
Kitchen 1
Separate Den/Office 1
Interior
Interior Features Bar Fridge, Water Heater Owned
Cooling Central Air
Fireplaces Type Natural Gas
Laundry Sink, Laundry Room
Exterior
Garage Underground
Garage Spaces 1.0
Amenities Available BBQs Allowed, Bike Storage, Party Room/Meeting Room
Total Parking Spaces 1
Building
Locker Ensuite+Owned
Others
Senior Community Yes
Security Features Security System
Pets Description Restricted
Read Less Info
Want to know what your home might be worth? Contact us for a FREE valuation!

Our team is ready to help you sell your home for the highest possible price ASAP







