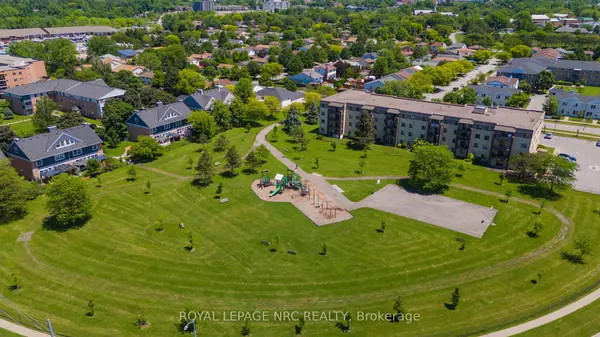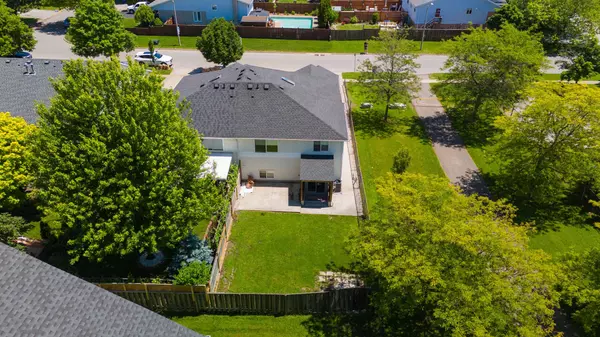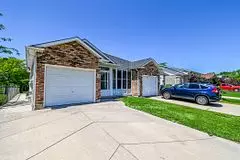$670,000
$689,900
2.9%For more information regarding the value of a property, please contact us for a free consultation.
4 Beds
2 Baths
SOLD DATE : 11/14/2024
Key Details
Sold Price $670,000
Property Type Multi-Family
Sub Type Semi-Detached
Listing Status Sold
Purchase Type For Sale
MLS Listing ID X9375509
Sold Date 11/14/24
Style Backsplit 4
Bedrooms 4
Annual Tax Amount $3,835
Tax Year 2023
Property Description
4 bedroom, 2 full bathrooms backsplit with garage. Ideal for large family, merging family with in-law suite (lower level legal apartment). If you are an investor or looking for a home with a separate suite for income then youre in for a treat! The lower level of this backsplit has just been totally renovated with a legal permit for a lower-level apartment, it is turned key and vacant. This property can also be ideal for a large family looking for a separate suite arrangement. This property could also be ideal for a large family. It is very easy to reopen the access from the main to the lower level by taking down the added wall. The main unit offers an enclosed porch, garage access, open concept living space, cathedral ceiling with skylight 3 bedrooms. A 4 pce bathroom with washer and dryer. The lower-level unit has its own entrance. It features a beautiful new kitchen and bathroom, great size bedroom window and in suite laundry. This property is in a great location. Next to a park, numerous shopping plazas, the Canadian Tire, the Walmart Supercenter, the Real Canadian Superstore, the Seymour-Hannah Sport and Entertainment Centre, the General Hospital and the Hwy 406. Estimated rental income $2400 upper and $1800 lower plus utilities.
Location
Province ON
County Niagara
Zoning R1
Rooms
Family Room Yes
Basement Apartment, Separate Entrance
Kitchen 2
Separate Den/Office 1
Interior
Interior Features Separate Hydro Meter, Water Heater Owned
Cooling Central Air
Exterior
Exterior Feature Patio, Porch Enclosed
Garage Private Double
Garage Spaces 3.0
Pool None
Roof Type Asphalt Shingle
Total Parking Spaces 3
Building
Foundation Poured Concrete
Read Less Info
Want to know what your home might be worth? Contact us for a FREE valuation!

Our team is ready to help you sell your home for the highest possible price ASAP







