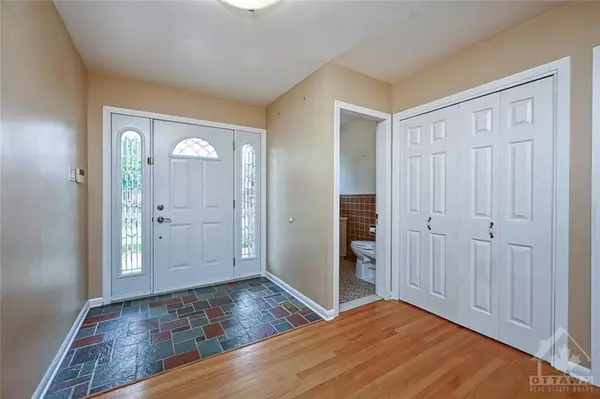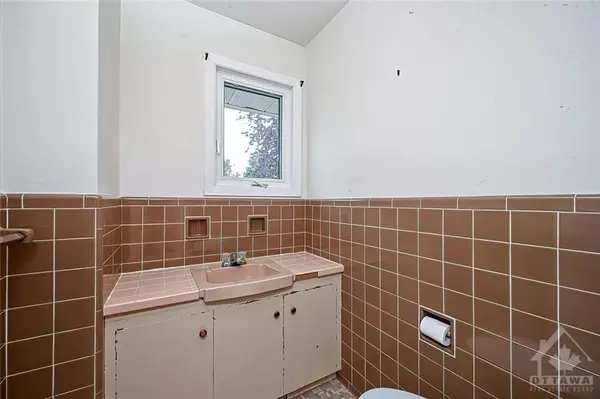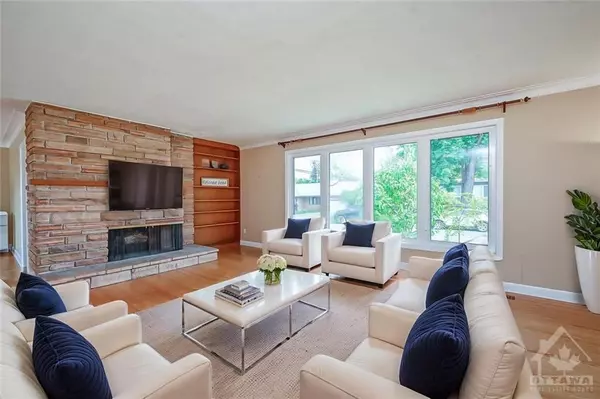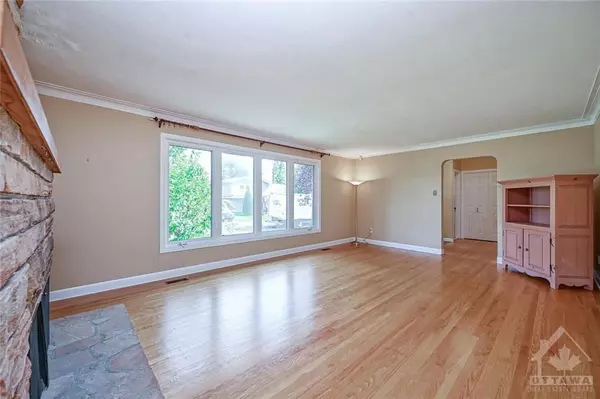$1,175,000
$1,175,000
For more information regarding the value of a property, please contact us for a free consultation.
4 Beds
4 Baths
SOLD DATE : 11/14/2024
Key Details
Sold Price $1,175,000
Property Type Single Family Home
Sub Type Detached
Listing Status Sold
Purchase Type For Sale
MLS Listing ID X9461014
Sold Date 11/14/24
Style Bungalow
Bedrooms 4
Annual Tax Amount $9,523
Tax Year 2024
Property Description
Flooring: Tile, Location, Location, Welcome home to this fabulous bungalow nestled on the tree lined streets in prestigious Alta Vista. This unique home offers an amazing layout with the back of the home surrounding a courtyard. Sprawling layout boasts a foyer, powder room, living room with picture window & fireplace. Galley kitchen, dining room, bonus main floor family room and office with bay window. Primary bedroom with double closet & ensuite, 2 other bedrooms & main bath. The lower level features a large living area with fireplace, a second space for a home gym or office, 4th bedroom with egress window, full bathroom, laundry, utility room, storage. Beautiful gardens adorn both front , back with lush lawn, Stamped concrete , deck & double car garage. Minutes away from downtown Ottawa & major hospitals, parks, great schools, walking/ biking trails. New roof 2022, Exterior landscaping 2016, garage floor 2021. Fabulous potential in a sought after area, don't miss out! 24 hrs irre. on all offers, Flooring: Hardwood, Flooring: Carpet W/W & Mixed
Location
Province ON
County Ottawa
Zoning Residential
Rooms
Family Room Yes
Basement Full, Finished
Separate Den/Office 1
Interior
Interior Features Water Heater Owned
Cooling Central Air
Fireplaces Number 2
Fireplaces Type Wood
Exterior
Exterior Feature Deck
Garage Spaces 6.0
Roof Type Asphalt Shingle
Total Parking Spaces 6
Building
Foundation Concrete
Read Less Info
Want to know what your home might be worth? Contact us for a FREE valuation!

Our team is ready to help you sell your home for the highest possible price ASAP







