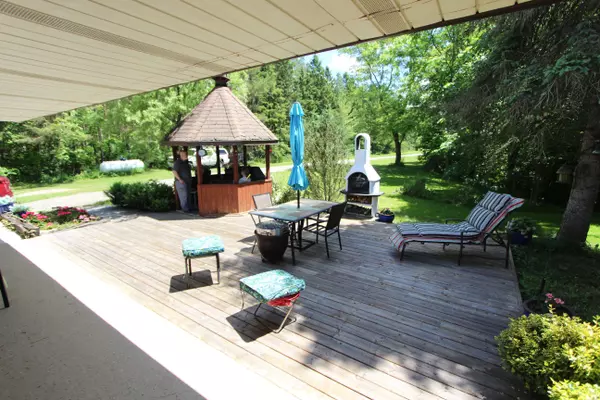$737,500
$788,300
6.4%For more information regarding the value of a property, please contact us for a free consultation.
5 Beds
3 Baths
2 Acres Lot
SOLD DATE : 10/23/2024
Key Details
Sold Price $737,500
Property Type Single Family Home
Sub Type Detached
Listing Status Sold
Purchase Type For Sale
Approx. Sqft 1500-2000
MLS Listing ID X9359033
Sold Date 10/23/24
Style Bungalow
Bedrooms 5
Annual Tax Amount $3,986
Tax Year 2023
Lot Size 2.000 Acres
Property Description
Amazing Country Life Style. Prime Waterfront Property on Double lot 4.79 Ac !! Opportunity of the Year - for Nature Lovers! Extremely Private Lot. Far & Invisible from the Main Road. A lot of Open Space to Expand Your Dreams and Desires. Beautiful Trees Around and constant presence of singing birds and passing by wildlife. Act Fast and Visit, to Feel the Vibe. Walk-Out Basement - separate modern 2 Bed Apartment , Kitchen/L/D Room open concept, 3-pcs Bathroom & Laundry in Excellent Clean Condition Fully Freshly Professionally Upgrated. Almost 3,000 SqF Finished Living Space (Main Approx. 1,800 SqF). Many Upgrades over years: Hardwood Floors, Ceramic Floors, Newer Kitchen and Bathrooms, Roof + CAC + Furnace + Dishwasher + Stove 4-6 years New, Fridge 2 years New, Water Filter, Decks: Front & Back, Gazebo, Cold Room, Outdoor Fireplace Etc. New. Absolute Paradise - just few minutes from City of Hanover (Plazas with All Giant Stores You Need). Act fast and Come to feel the vibe. See the Virtual Tour, Please.
Location
Province ON
County Grey County
Zoning A1 H
Rooms
Family Room No
Basement Finished with Walk-Out, Separate Entrance
Kitchen 2
Separate Den/Office 2
Interior
Interior Features Propane Tank, Storage, Wheelchair Access
Cooling Central Air
Exterior
Exterior Feature Year Round Living, Privacy, Patio, Landscaped, Fishing, Deck
Garage Private
Garage Spaces 32.0
Pool None
Waterfront Description River Front,No Motor
View Water, Trees/Woods, River, Panoramic
Roof Type Shingles,Asphalt Shingle
Total Parking Spaces 32
Building
Foundation Concrete
Read Less Info
Want to know what your home might be worth? Contact us for a FREE valuation!

Our team is ready to help you sell your home for the highest possible price ASAP







