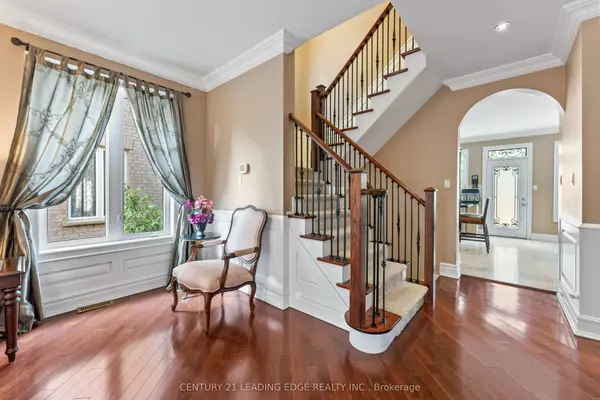$1,410,000
$1,460,000
3.4%For more information regarding the value of a property, please contact us for a free consultation.
5 Beds
5 Baths
SOLD DATE : 10/23/2024
Key Details
Sold Price $1,410,000
Property Type Single Family Home
Sub Type Detached
Listing Status Sold
Purchase Type For Sale
Approx. Sqft 2500-3000
MLS Listing ID N9347432
Sold Date 10/23/24
Style 2-Storey
Bedrooms 5
Annual Tax Amount $5,938
Tax Year 2023
Property Description
Upgraded with only the finest finishes! 2605 sq.ft brick and stone family home - 9 ft ceilings 4 large bedrooms, primary with 5 piece Ensuite, crown moulding and walk in closet with closet organizers. Jack and Jill ensuite for 2nd and 3rd bedrooms, closet organizer in 3rd bdrm, 4th bedroom with wainscotting, plus spacious 5th bedroom with built in bookcase and 3 piece ensuite in lower level. Gleaming hardwood, & crown moulding Thru-Out California shutters, wainscotting and smooth ceilings, custom waffle ceiling in family Room. Gourmet Kitchen with granite island and counters, marble flooring, under cabinet lighting, built in desk, large eat in breakfast area overlooking family room with gas fireplace and walks out to beautifully landscaped and private back yard with deck and gazebo. 2nd floor Laundry with tub and cabinets, Garage with direct access, fits two full size vehicles. Covered front porch with double entry front door. Exterior Soffit pot lights. Close to Community centre, parks, and shopping.
Location
Province ON
County York
Zoning Residential
Rooms
Family Room Yes
Basement Finished
Kitchen 1
Separate Den/Office 1
Interior
Interior Features Water Softener
Cooling Central Air
Fireplaces Number 2
Fireplaces Type Natural Gas
Exterior
Exterior Feature Deck, Landscaped
Garage Private Double
Garage Spaces 4.0
Pool None
View Park/Greenbelt
Roof Type Asphalt Shingle
Total Parking Spaces 4
Building
Foundation Concrete Block
Read Less Info
Want to know what your home might be worth? Contact us for a FREE valuation!

Our team is ready to help you sell your home for the highest possible price ASAP







