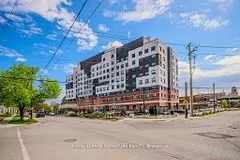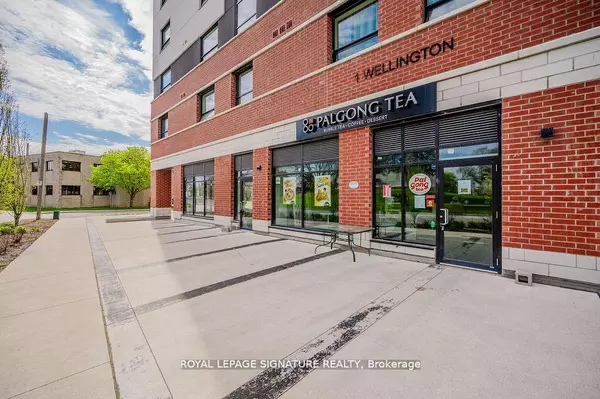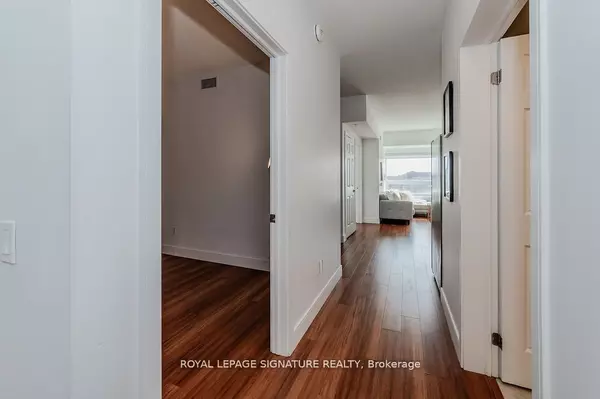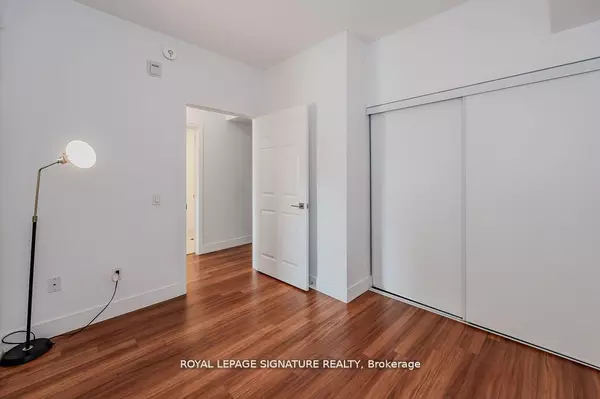$375,000
$385,000
2.6%For more information regarding the value of a property, please contact us for a free consultation.
2 Beds
2 Baths
SOLD DATE : 10/23/2024
Key Details
Sold Price $375,000
Property Type Condo
Sub Type Condo Apartment
Listing Status Sold
Purchase Type For Sale
Approx. Sqft 700-799
MLS Listing ID X9367119
Sold Date 10/23/24
Style Apartment
Bedrooms 2
HOA Fees $529
Annual Tax Amount $2,459
Tax Year 2023
Property Description
An Exciting Opportunity To Own A 2 Bed, 2 Bathroom Condo With Underground Parking & Locker For Under $390K! Discover The Convenience And Modern Comfort That This Newer Building Has To Offer- Right In The Heart Of Brantford. This 2 Bedroom + 2 Full Bathroom Suite Features 9 Foot Ceilings With Contemporary Finishes Such As Laminate And Tile Flooring Throughout, A Beautiful White Kitchen Complimented By Stainless Steel Appliances and Quartz Countertops And In-Suite Laundry. The Dining Nook Is A Flexible Space That May Be Purposed As A Dining Area Or Home Office To Suit Your Needs. Benefit From Unobstructed Views And Tons Of Natural Lighting From The Large Picture Windows. Unit 417 Comes With Rarely Available 1 Underground Parking and Locker! It Is A Great Opportunity To Enter The Market Or Add To Your Investment Portfolio. Located Conveniently Above Retail Shops, Within Walking Distance To Bus Routes, Train Station, YMCA, Wilfred Laurier, Conestoga College, Parks And Trails Along The Grand River, And Shopping Centres.
Location
Province ON
County Brantford
Zoning C2
Rooms
Family Room No
Basement None
Kitchen 1
Interior
Interior Features Carpet Free, Floor Drain, Separate Heating Controls, Separate Hydro Meter, Storage Area Lockers, Water Meter, Wheelchair Access
Cooling Central Air
Laundry Laundry Closet, In-Suite Laundry
Exterior
Garage Underground
Garage Spaces 1.0
Amenities Available Party Room/Meeting Room, Rooftop Deck/Garden, Visitor Parking, Gym
Total Parking Spaces 1
Building
Locker Owned
Others
Security Features Security System
Pets Description Restricted
Read Less Info
Want to know what your home might be worth? Contact us for a FREE valuation!

Our team is ready to help you sell your home for the highest possible price ASAP







