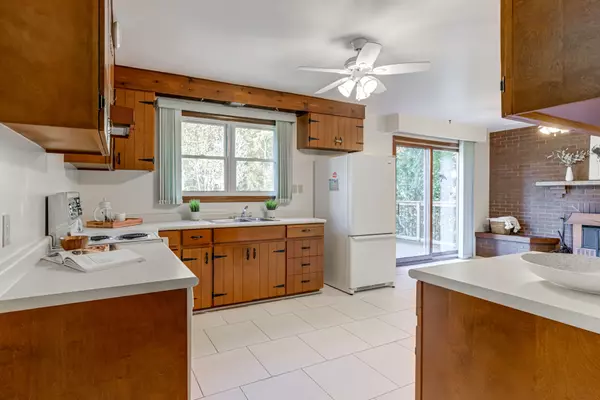$1,133,000
$1,088,000
4.1%For more information regarding the value of a property, please contact us for a free consultation.
3 Beds
2 Baths
SOLD DATE : 10/24/2024
Key Details
Sold Price $1,133,000
Property Type Single Family Home
Sub Type Detached
Listing Status Sold
Purchase Type For Sale
Approx. Sqft 1500-2000
MLS Listing ID N9418516
Sold Date 10/24/24
Style 2-Storey
Bedrooms 3
Annual Tax Amount $5,187
Tax Year 2024
Property Description
Picture the possibilities in this immaculately-maintained, one-owner home situated on a huge, level 80' x 194' that backs to farmland. There's over 2500 sq ft of finished living space to enjoy and make your own. Big, bright principle rooms throughout, including a spacious combined living and dining room with oversized picture window. The kitchen is big enough for family and adjoins the family room with both a cozy fireplace and walkout to an enormous deck. This house was designed for big family gatherings, and practical daily living. Convenient main floor powder, laundry and direct access from the double car garage. Upstairs, 2 good sized bedrooms and a large 4-pc washroom complete the main living areas, while in the basement there is a finished family recreation room, plus additional storage and a workshop. Experience the best of both worlds: quiet country living within a stone's throw of every recreational, shopping and transit amenity!
Location
Province ON
County York
Rooms
Family Room Yes
Basement Finished
Kitchen 1
Interior
Interior Features Auto Garage Door Remote
Cooling Central Air
Fireplaces Type Family Room
Exterior
Exterior Feature Backs On Green Belt, Porch
Garage Private
Garage Spaces 6.0
Pool None
Roof Type Asphalt Shingle
Total Parking Spaces 6
Building
Foundation Poured Concrete
Read Less Info
Want to know what your home might be worth? Contact us for a FREE valuation!

Our team is ready to help you sell your home for the highest possible price ASAP







