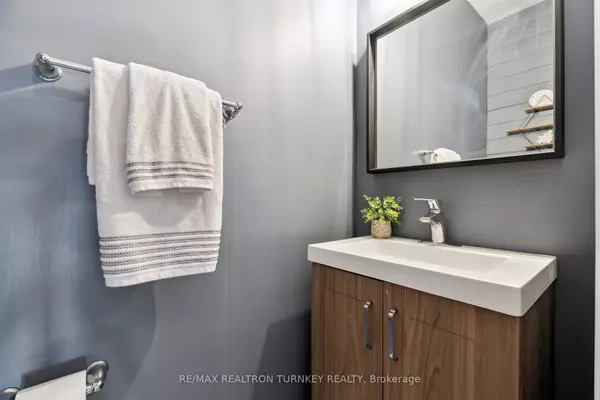$832,000
$869,000
4.3%For more information regarding the value of a property, please contact us for a free consultation.
2 Beds
3 Baths
SOLD DATE : 10/24/2024
Key Details
Sold Price $832,000
Property Type Townhouse
Sub Type Att/Row/Townhouse
Listing Status Sold
Purchase Type For Sale
Approx. Sqft 1100-1500
MLS Listing ID N9380070
Sold Date 10/24/24
Style 3-Storey
Bedrooms 2
Annual Tax Amount $3,862
Tax Year 2024
Property Description
Discover Your Dream Home at 11 Blackpool Lane! This exquisite freehold townhome is a must-see for first-time buyers, down-sizers, up-sizers moving from a condo or a POTL and more! Located in the welcoming Queen's Landing community of East Gwillimbury. Imagine sipping your morning coffee on your private 2 storey balcony! With approximately 1300 sqft of beautifully designed living space, this home features two spacious bedrooms and 3 bathrooms, including a luxurious primary bedroom with a 4-piece ensuite and a walk-in closet! The main floor dazzles with stylish hardwood flooring and a stunning oak staircase, leading to a chef's dream open-concept kitchen complete with a custom backsplash, quartz countertops, deep mount sink, and high-end stainless steel appliances. The large open living and dining room are perfect for entertaining! An extra deep garage provides ample space for your full-size car and storage needs. Conveniently situated near Yonge Street, Green Lane, Leslie Street, HWY 404, and a plethora of dining and shopping options, plus Lake Simcoe just mins away! This home offers both comfort and convenience. Don't miss your chance to see it - schedule your visit today!
Location
Province ON
County York
Zoning R4 (70)
Rooms
Family Room No
Basement Partial Basement
Kitchen 1
Interior
Interior Features Other
Cooling Central Air
Fireplaces Type Living Room
Exterior
Garage Private
Garage Spaces 3.0
Pool None
Roof Type Asphalt Shingle
Total Parking Spaces 3
Building
Foundation Poured Concrete
Read Less Info
Want to know what your home might be worth? Contact us for a FREE valuation!

Our team is ready to help you sell your home for the highest possible price ASAP







