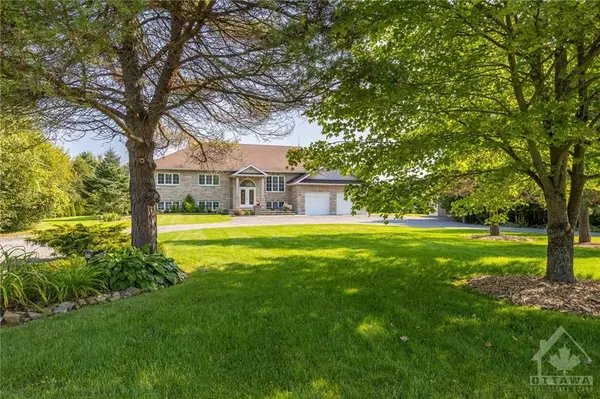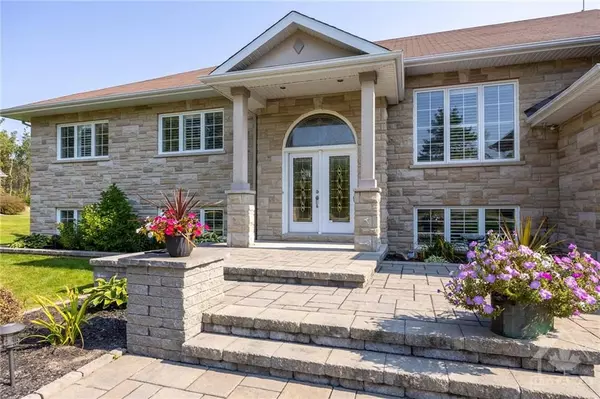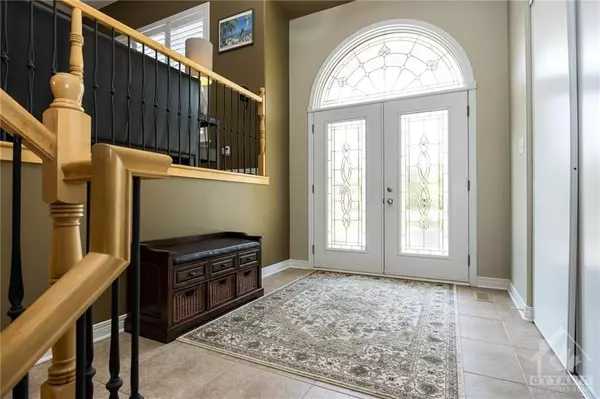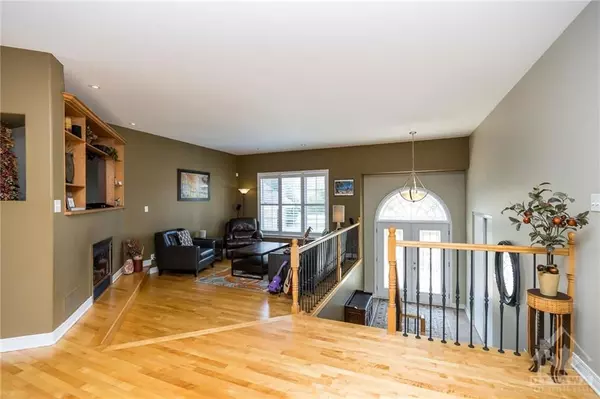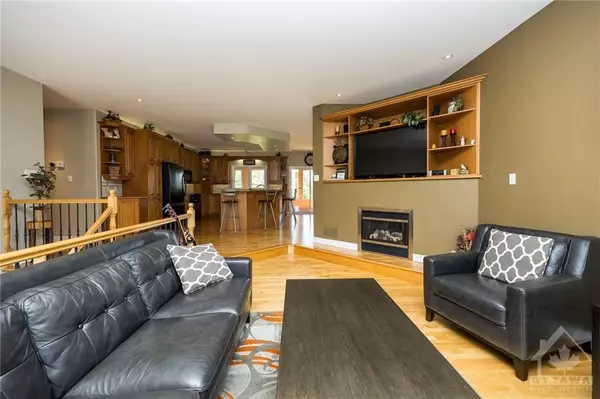$998,000
$997,900
For more information regarding the value of a property, please contact us for a free consultation.
4 Beds
3 Baths
0.5 Acres Lot
SOLD DATE : 10/16/2024
Key Details
Sold Price $998,000
Property Type Single Family Home
Sub Type Detached
Listing Status Sold
Purchase Type For Sale
MLS Listing ID X9459648
Sold Date 10/16/24
Style Other
Bedrooms 4
Annual Tax Amount $4,710
Tax Year 2024
Lot Size 0.500 Acres
Property Description
Flooring: Tile, "Attention to Detail" and "Classic Elegance" best describe this 4,300+ sqft custom-built country home.Situated on a 1+acre lot in a family-friendly subdivision only 13 minutes to Richmond,18 to Carleton Place,and approx 20 minutes to Ottawa and the 416.Step inside to gleaming hardwood floors,spacious kitchen with maple cabinetry,formal dining area,sunken liv/rm with fireplace,large main floor laundry/mudroom and a charming 4 season sunroom overlooking the meticulously landscaped grounds.This outdoor oasis includes a hot tub,saltwater pool,composite decking,and a firepit.The master/bdrm features a private balcony,luxurious ensuite,walk-in closet,and fireplace.The ful/fin basement showcases an incredible family rm your friends will envy... with a stone fireplace,wet bar,and retractable projector screen for movie nights,+ a 4th bdrm,office,gym,bathroom,and ample storage space.The home also includes 2 entrances to the insulated/heated garage.24 hour irrevocable on offers., Flooring: Hardwood, Flooring: Laminate
Location
Province ON
County Lanark
Zoning Rural
Rooms
Family Room Yes
Basement Full, Finished
Separate Den/Office 1
Interior
Interior Features Water Heater Owned, Water Treatment
Cooling Central Air
Fireplaces Number 3
Fireplaces Type Natural Gas
Exterior
Exterior Feature Hot Tub
Garage Inside Entry
Garage Spaces 10.0
Pool Above Ground
Roof Type Asphalt Shingle
Total Parking Spaces 10
Building
Foundation Concrete
Read Less Info
Want to know what your home might be worth? Contact us for a FREE valuation!

Our team is ready to help you sell your home for the highest possible price ASAP



