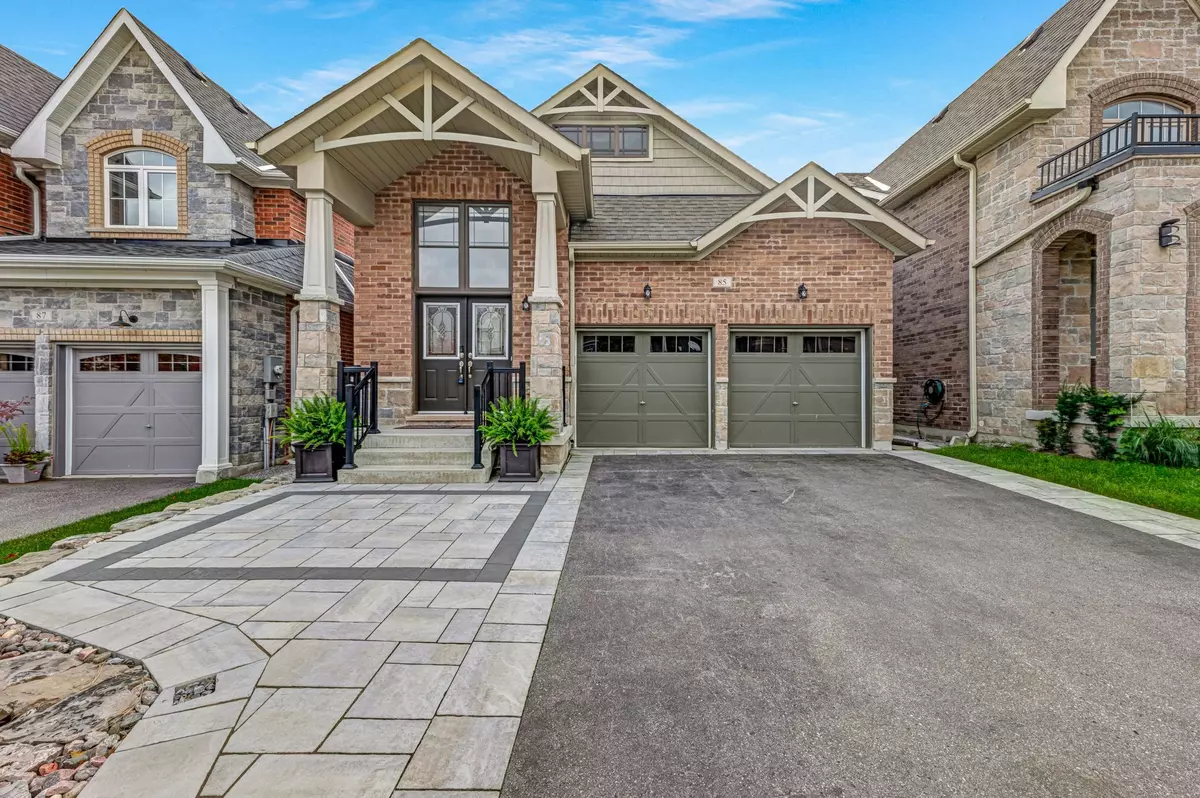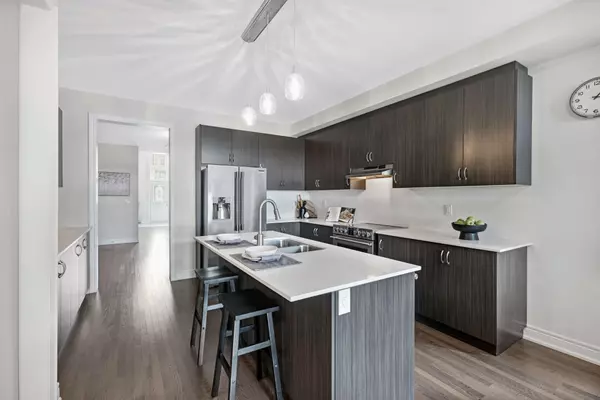$1,505,000
$1,529,900
1.6%For more information regarding the value of a property, please contact us for a free consultation.
4 Beds
3 Baths
SOLD DATE : 11/15/2024
Key Details
Sold Price $1,505,000
Property Type Single Family Home
Sub Type Detached
Listing Status Sold
Purchase Type For Sale
MLS Listing ID N9399389
Sold Date 11/15/24
Style Bungaloft
Bedrooms 4
Annual Tax Amount $6,819
Tax Year 2024
Property Description
Step Into This Stunning 4-Bedroom Bungaloft That Blends Style And Functionality, Perfect For Families Or Downsizers. This Home Has A Bright Open Concept Space. The Family Room Has A Vaulted Ceiling, Gas Fireplace And Over-Sized Windows And Patio Sliding Doors Providing Lots Of Natural Light. Seamlessly, It Is Connected To A Modern Kitchen And Breakfast Area Complete With Stainless Appliances, Island, Servery, Quartz Counters, And Separate Formal Dining Space, Great For Day-To-Day Living. Retreat To Your Spacious Main Floor Primary Bedroom With 5 Piece En-Suite And Walk-In Closet. A 2nd Bedroom On This Level Provides Flexibility For Guests Or Used As An Office. Upstairs, Discover A Fabulous Loft Area, Two Additional Bedrooms And 4 Piece Bathroom. 9' Smooth Ceilings, Hardwood Floors And Oak Staircase On The Main Floor. Premium Deep Lot Sized Backyard, Perfect For Relaxing, Hosting Barbecues, Or Gardening. Short Distance To Hwy 404, GO, Trails, Shopping And Restaurants.
Location
Province ON
County York
Rooms
Family Room Yes
Basement Unfinished
Main Level Bedrooms 1
Kitchen 1
Interior
Interior Features Primary Bedroom - Main Floor, Central Vacuum, Auto Garage Door Remote
Cooling Central Air
Exterior
Garage Private
Garage Spaces 4.0
Pool None
Roof Type Shingles
Total Parking Spaces 4
Building
Lot Description Irregular Lot
Foundation Concrete
Others
Senior Community Yes
Read Less Info
Want to know what your home might be worth? Contact us for a FREE valuation!

Our team is ready to help you sell your home for the highest possible price ASAP







