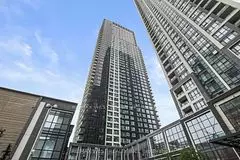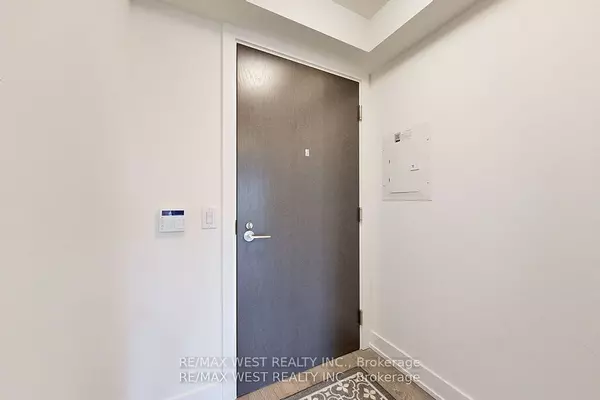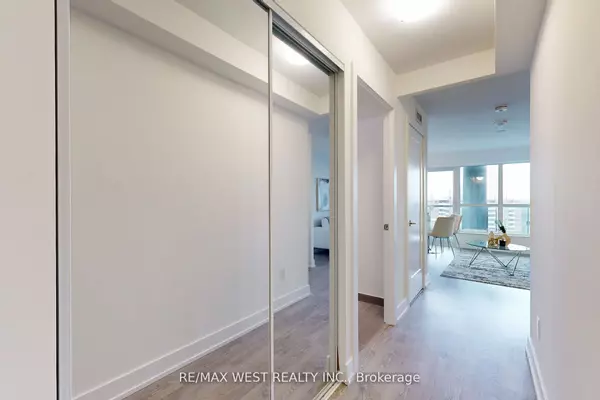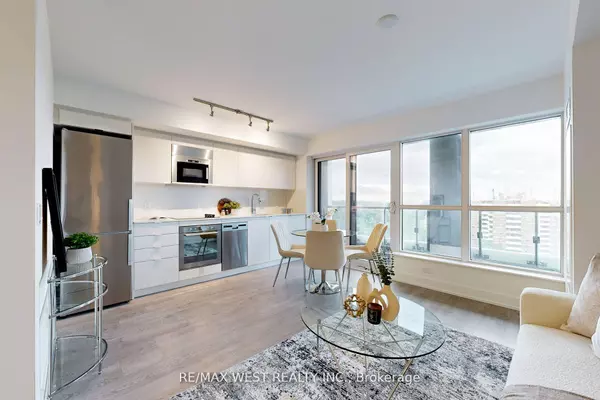$575,000
$599,999
4.2%For more information regarding the value of a property, please contact us for a free consultation.
2 Beds
2 Baths
SOLD DATE : 11/13/2024
Key Details
Sold Price $575,000
Property Type Condo
Sub Type Condo Apartment
Listing Status Sold
Purchase Type For Sale
Approx. Sqft 700-799
MLS Listing ID W9360215
Sold Date 11/13/24
Style Apartment
Bedrooms 2
HOA Fees $460
Annual Tax Amount $2,532
Tax Year 2024
Property Description
Welcome to Luxury at 5 Mabelle Ave suite 1227. A new condo built by Tridel completed in the last 1.5 Years!!! This is a well designed 1+1 Bedroom (Den) with rare 2 full baths, exceptional quality in details and parking included. Plus and additional 100 sq feet balcony with beautiful East view from South to North of Midtown, City Skyline & CN Tower Features an open floor plan with large sliding glass doors to balcony, granite counters and backsplash, 4-piece bath in the master bedroom with a walk-in closet, The den can accommodate a guest bedroom or a lovely home office space with natural light this is the prefect unit one can enjoy for years to come. Enjoy impressive state of the art amenities, Indoor pool, sauna, gym, basketball court, dog wash station, rooftop deck, bbq area, outdoor lounge, spin/yoga studios, theatre, party/ guest room, plus 24 hour concierge, visitor parking and more!! This Etobicoke location of Islington Village offers endless convince steps from great shopping, restaurants, a short walk to Islington Subway, great parks, and a short drive to downtown and to Pearson Airport. A must see at an affordable price point! This offers a great variety of restaurants, shops and schools just a few foot steps away! Don't miss out on the opportunity to call this your home sweet home. A truly must see property that promises convenience and timeless view! See virtual tour!
Location
Province ON
County Toronto
Zoning Residential
Rooms
Family Room No
Basement None
Kitchen 1
Separate Den/Office 1
Interior
Interior Features Carpet Free
Cooling Central Air
Laundry In-Suite Laundry
Exterior
Garage Underground
Garage Spaces 1.0
Amenities Available Visitor Parking, Recreation Room, Media Room, Indoor Pool, Exercise Room, Gym
Total Parking Spaces 1
Building
Locker None
Others
Security Features Alarm System,Carbon Monoxide Detectors,Concierge/Security
Pets Description Restricted
Read Less Info
Want to know what your home might be worth? Contact us for a FREE valuation!

Our team is ready to help you sell your home for the highest possible price ASAP







