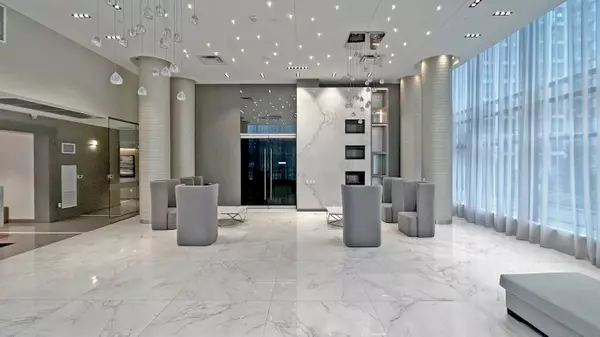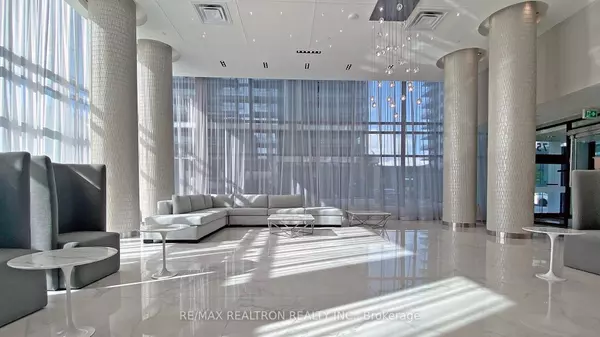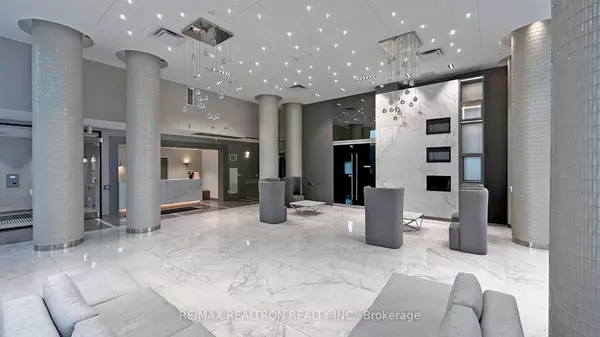$590,000
$599,900
1.7%For more information regarding the value of a property, please contact us for a free consultation.
2 Beds
1 Bath
SOLD DATE : 11/13/2024
Key Details
Sold Price $590,000
Property Type Condo
Sub Type Condo Apartment
Listing Status Sold
Purchase Type For Sale
Approx. Sqft 600-699
MLS Listing ID N9356633
Sold Date 11/13/24
Style Apartment
Bedrooms 2
HOA Fees $582
Annual Tax Amount $2,345
Tax Year 2024
Property Description
Discover luxurious living in this stunning 1+1 unit nestled in the heart of Richmond Hill, within the prestigious Yonge Parc Towers by Pemberton. This elegant unit offers a sophisticated lifestyle with modern touches throughout. The principal rooms feature 9-foot smooth ceilings, sleek laminate flooring, and large windows that flood the space with natural light. The contemporary kitchen is a chef's dream, complete with stainless steel appliances, quartz countertops, a striking backsplash, and a center island with a breakfast bar.Step out onto the spacious balcony to enjoy serene west-facing views, the perfect spot to unwind. The building offers an array of top-notch amenities including 24-hour concierge services, a fully equipped gym, sauna, hot tub, pet wash center, and ample visitor parking.Convenience is paramount, with the building being just steps from public transit options such as Viva, YRT, GO, and the proposed TTC Yonge North Subway Extension. You'll also be within walking distance of shopping, schools, restaurants, and entertainment including a movie theatre. Experience the best of both luxury and convenience at Yonge Parc Towers!
Location
Province ON
County York
Rooms
Family Room No
Basement None
Kitchen 1
Separate Den/Office 1
Interior
Interior Features None
Cooling Central Air
Laundry In-Suite Laundry
Exterior
Garage Underground
Garage Spaces 1.0
Amenities Available Concierge, Gym, Party Room/Meeting Room, Visitor Parking
Total Parking Spaces 1
Building
Locker Owned
New Construction true
Others
Senior Community Yes
Pets Description Restricted
Read Less Info
Want to know what your home might be worth? Contact us for a FREE valuation!

Our team is ready to help you sell your home for the highest possible price ASAP







