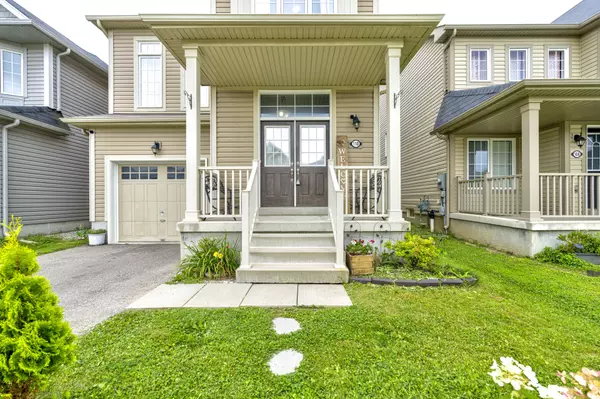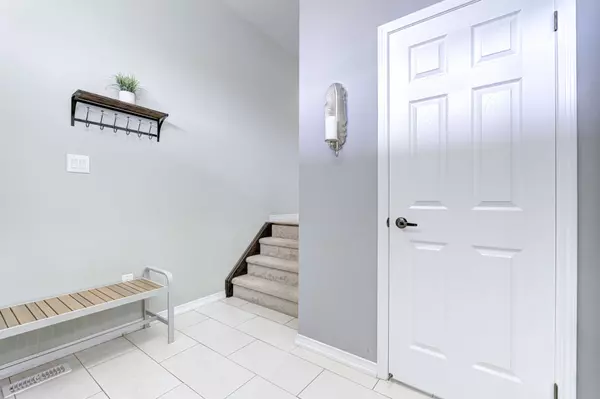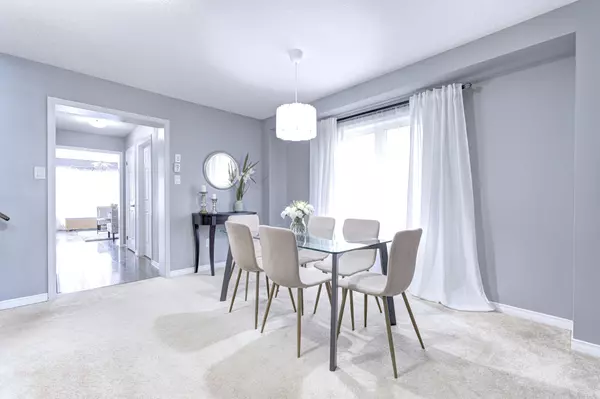$780,000
$790,000
1.3%For more information regarding the value of a property, please contact us for a free consultation.
4 Beds
3 Baths
SOLD DATE : 10/25/2024
Key Details
Sold Price $780,000
Property Type Single Family Home
Sub Type Detached
Listing Status Sold
Purchase Type For Sale
Approx. Sqft 2500-3000
MLS Listing ID X9251528
Sold Date 10/25/24
Style 2-Storey
Bedrooms 4
Annual Tax Amount $4,770
Tax Year 2023
Property Description
Welcome to your future home in the serene Empire South neighbourhood. This expansive multi-level residence offers 3 + 1bdrms, 3.5 baths & has APPROX. 2677 sq ft of LIVING SPACE. Step into a foyer with a large coat closet and a powder rm. The main level boasts of a SPACIOUS GREAT ROOM consisting of an open concept living rm, kitchen & dining area w/ sliders to a big backyard. This level also has a formal dining rm. that can be used as a formal living rm or office, a laundry rm completes this level. The 2nd level has a LARGE FAMILY ROOM w/ soaring ceilings to the 3rd level hallway leading to a primary suite with a walk-in closet & a 5pc bath. This level also has 2 good sized bed rms, a main bath and a large linen closet. The BRIGHT basement has a SEPARATE ENTRANCE from the garage, a big rec rm., a 4th bdrm and a full bathroom w/ 9FT CEILINGS, LARGE WINDOWS & lots of storage making it ideal for guests and extended family. Located in a quiet area close to schools and amenities this home is perfect for a family needing lots of space. Access to Hwy 403 is just min away. Schedule a visit to this wonderful home.
Location
Province ON
County Brantford
Zoning R1
Rooms
Family Room Yes
Basement Finished, Separate Entrance
Kitchen 1
Separate Den/Office 1
Interior
Interior Features Ventilation System, Water Heater, Water Softener
Cooling Central Air
Exterior
Garage Private
Garage Spaces 2.0
Pool None
Roof Type Asphalt Shingle
Total Parking Spaces 2
Building
Foundation Concrete
Others
Security Features Carbon Monoxide Detectors,Heat Detector,Smoke Detector
Read Less Info
Want to know what your home might be worth? Contact us for a FREE valuation!

Our team is ready to help you sell your home for the highest possible price ASAP







