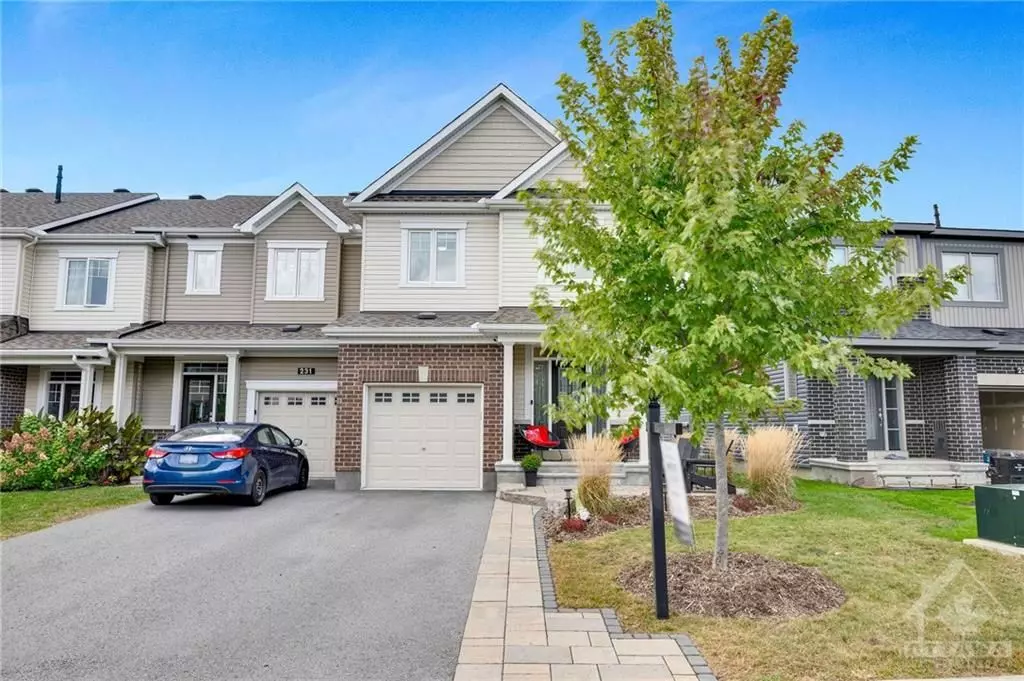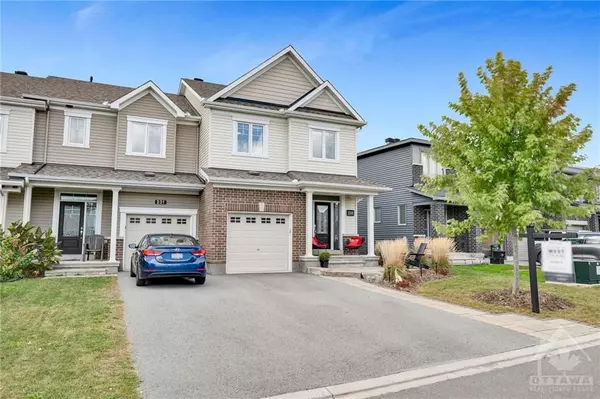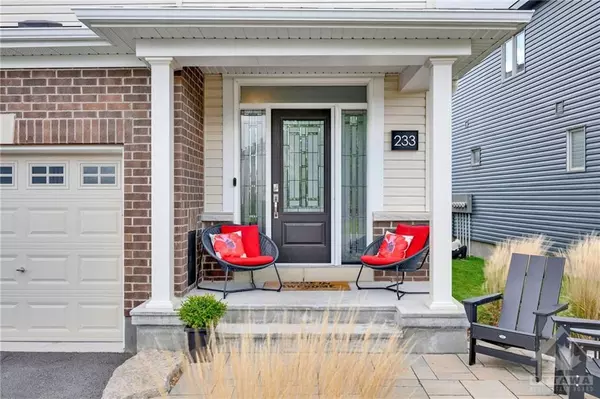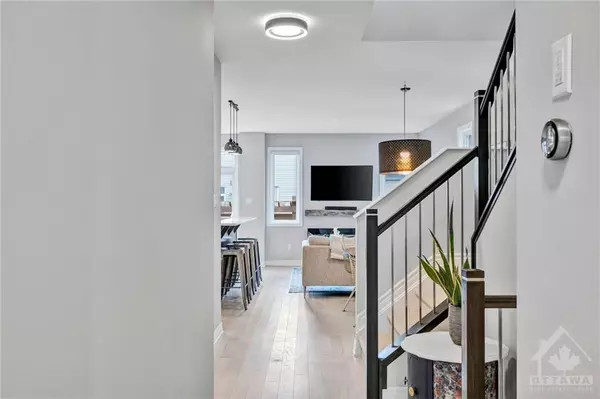$665,000
$667,500
0.4%For more information regarding the value of a property, please contact us for a free consultation.
3 Beds
3 Baths
SOLD DATE : 11/15/2024
Key Details
Sold Price $665,000
Property Type Townhouse
Sub Type Att/Row/Townhouse
Listing Status Sold
Purchase Type For Sale
MLS Listing ID X9458952
Sold Date 11/15/24
Style 2-Storey
Bedrooms 3
Annual Tax Amount $4,174
Tax Year 2024
Property Description
Flooring: Tile, Flooring: Hardwood, This immaculate end unit townhouse, offers a perfect blend of modern living and comfort. With its beautifully landscaped lot -front and back, this property is a true gem. As you step inside, you are greeted by a bright and airy open-concept layout that features an abundant of natural light. The spacious living room is perfect for entertaining and seamlessly flows into the gourmet kitchen complete with SS appliances, sleek countertops, and walk in pantry. Enjoy casual meals at the breakfast bar or host dinner parties in the adjacent dining area. Easy clean up with a kick plate under the sink that is connected to the central vac. The upper level boasts three generously sized bedrooms, dual sinks in both baths, luxurious primary ensuite with a walk in closest. The fully fenced backyard provides a safe space for children and pets to play, while the landscaped lot enhances the curb appeal of this stunning home. Located between Carp&Hazeldean, HWY 417, schools, parks, shopping and dining., Flooring: Carpet Wall To Wall
Location
Province ON
County Ottawa
Zoning Residential
Rooms
Basement Full, Finished
Interior
Cooling Central Air
Fireplaces Number 1
Fireplaces Type Electric
Exterior
Exterior Feature Hot Tub
Garage Spaces 3.0
Roof Type Asphalt Shingle
Total Parking Spaces 3
Building
Foundation Concrete
Read Less Info
Want to know what your home might be worth? Contact us for a FREE valuation!

Our team is ready to help you sell your home for the highest possible price ASAP







