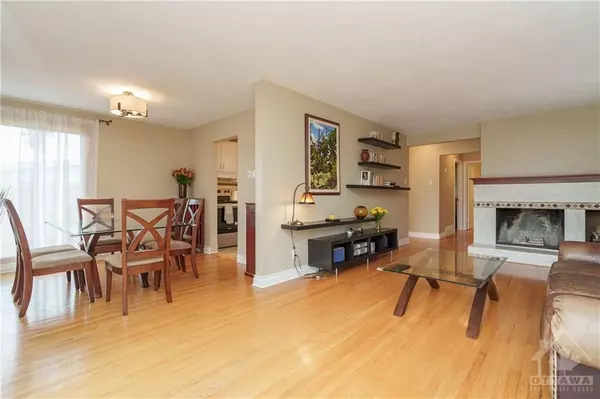$590,000
$620,000
4.8%For more information regarding the value of a property, please contact us for a free consultation.
5 Beds
2 Baths
SOLD DATE : 11/06/2024
Key Details
Sold Price $590,000
Property Type Multi-Family
Sub Type Semi-Detached
Listing Status Sold
Purchase Type For Sale
MLS Listing ID X9461234
Sold Date 11/06/24
Style Other
Bedrooms 5
Annual Tax Amount $4,246
Tax Year 2024
Property Description
PRIME LOCATION! This semi-detached hi-ranch is ideally situated near schools (Merivale HS IB Programme), Costco, restaurants, parks, shopping, and just a short 15-minute drive to DOWNTOWN! Located on a quiet street, this home features 5 bedrooms and 2 baths, plus a newly installed AC system. As you enter, you'll be welcomed by a beautifully finished interior with hardwood flooring throughout. The bright living room boasts a cozy wood-burning fireplace, perfect for relaxation. The kitchen is equipped with modern appliances and offers plenty of space for culinary creations. Step out onto the rebuilt balcony, a serene spot for morning coffee or evening gatherings. The fully finished basement includes 3 spacious bedrooms and a convenient laundry room. The landscaped, fenced backyard provides a private oasis for outdoor activities. An attractive interlock walkway leads from the driveway to the front door, enhancing the home's curb appeal. This is a must-see! Book your showing today!, Flooring: Tile, Flooring: Hardwood
Location
Province ON
County Ottawa
Zoning R2M
Rooms
Basement Full, Finished
Separate Den/Office 3
Interior
Cooling Central Air
Fireplaces Number 1
Fireplaces Type Wood
Exterior
Garage Inside Entry
Garage Spaces 3.0
Roof Type Asphalt Shingle
Total Parking Spaces 3
Building
Foundation Other, Block
Read Less Info
Want to know what your home might be worth? Contact us for a FREE valuation!

Our team is ready to help you sell your home for the highest possible price ASAP







