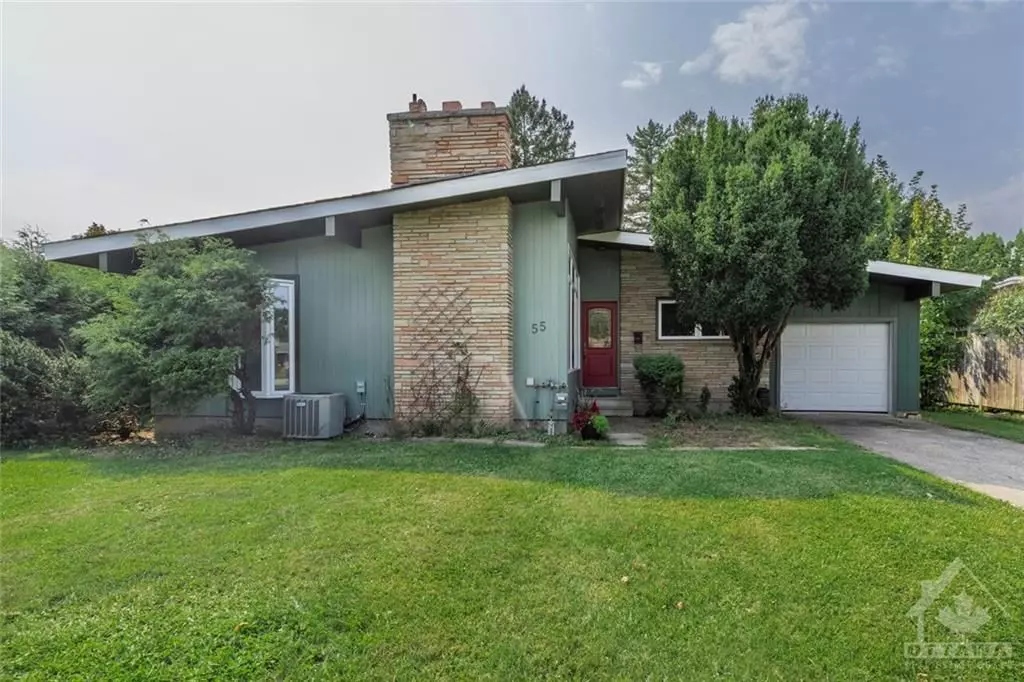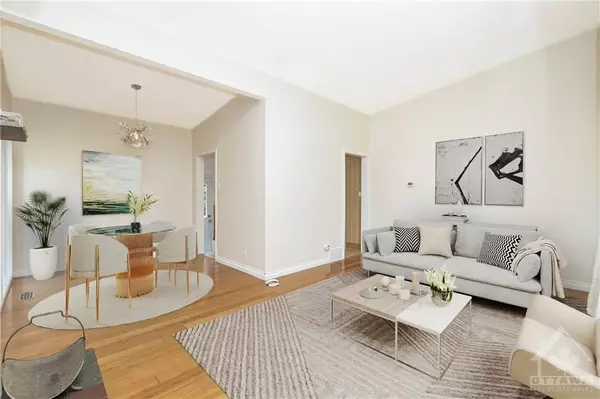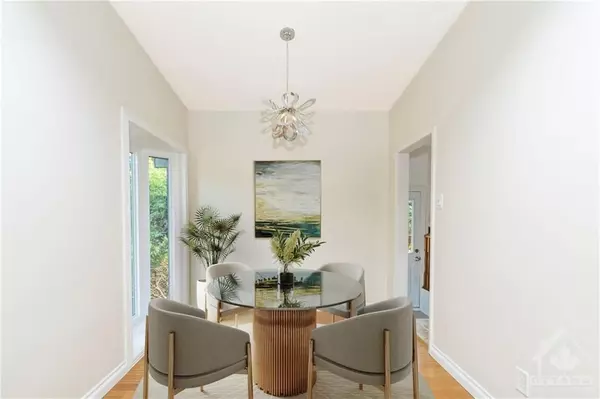$715,000
$749,000
4.5%For more information regarding the value of a property, please contact us for a free consultation.
3 Beds
2 Baths
SOLD DATE : 11/06/2024
Key Details
Sold Price $715,000
Property Type Single Family Home
Sub Type Detached
Listing Status Sold
Purchase Type For Sale
MLS Listing ID X9460239
Sold Date 11/06/24
Style Bungalow
Bedrooms 3
Annual Tax Amount $4,497
Tax Year 2024
Property Description
Flooring: Tile, Flooring: Hardwood, Welcome to 55 Foothills Drive, a lovely 3 bedroom, 1.5 bathroom bungalow in Lynwood Village. The kitchen is truly the heart of this home with plenty of counter & cupboard space, stainless steel appliances, door to side yard, eating area with patio door to deck, the ideal space for entertaining. L-shaped living/dining area with large windows, vaulted ceiling and beautiful stone surround wood burning fireplace. Three bedrooms and 4-piece bath, coat closet plus hall closet complete the main level. Hardwood floors throughout living space. Basement level offers a spacious rec room with cork flooring, 2-pc bath with room in behind to add a shower, laundry room, storage room & workshop. Private hedged backyard with good sized deck, storage shed. Furnace & A/C 2013, roof 2009, updated windows. Steps to a great play park, NCC Greenbelt trails; walk to Bruce Pit, shops, restaurants, QCH. Quick closing available. Some photos virtually staged. 24 hr irrev on offers.
Location
Province ON
County Ottawa
Zoning R1F
Rooms
Basement Full, Finished
Interior
Interior Features Water Heater Owned
Cooling Other
Fireplaces Number 1
Fireplaces Type Wood
Exterior
Exterior Feature Deck
Garage Spaces 4.0
Roof Type Asphalt Shingle
Total Parking Spaces 4
Building
Foundation Concrete
Read Less Info
Want to know what your home might be worth? Contact us for a FREE valuation!

Our team is ready to help you sell your home for the highest possible price ASAP







