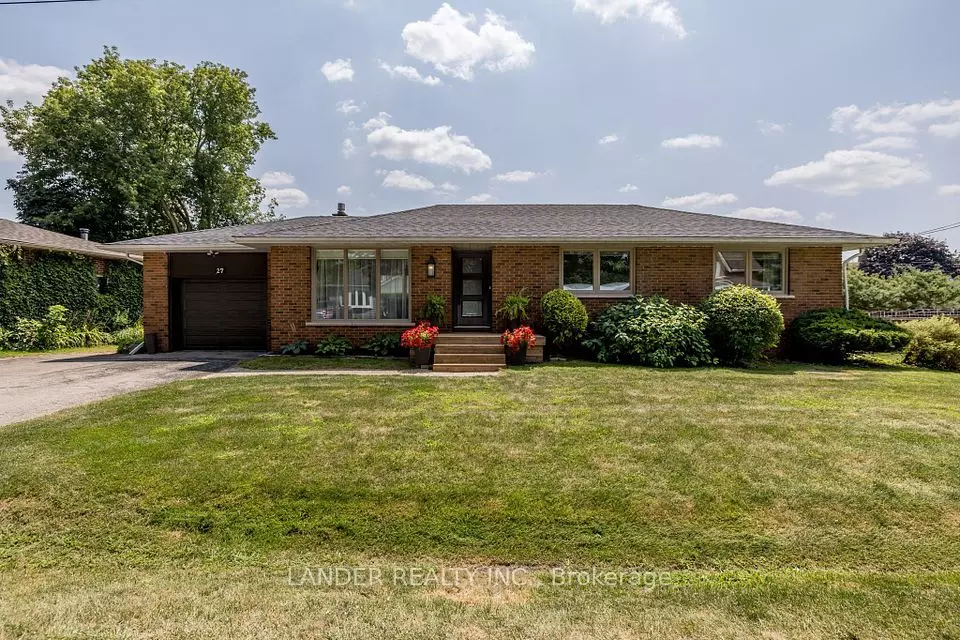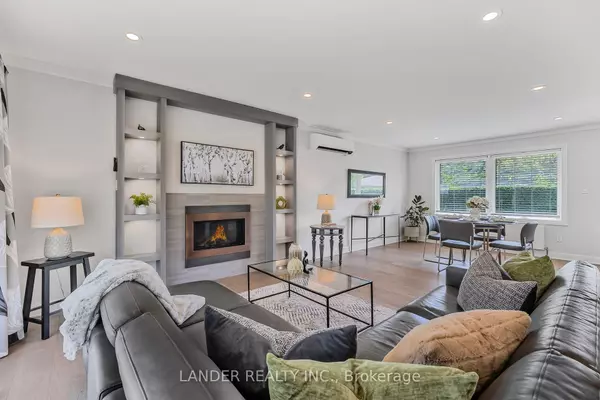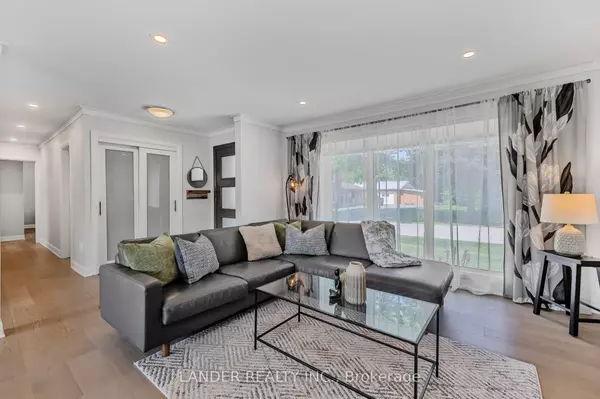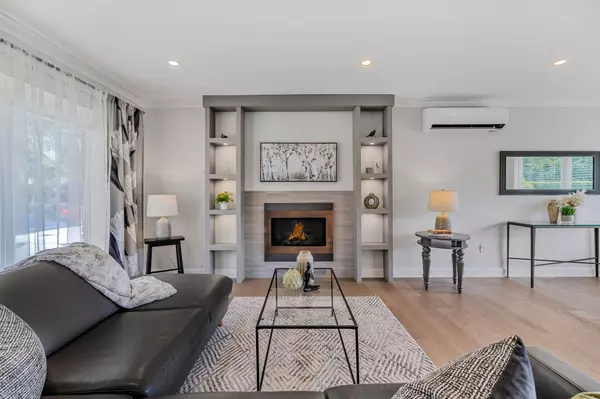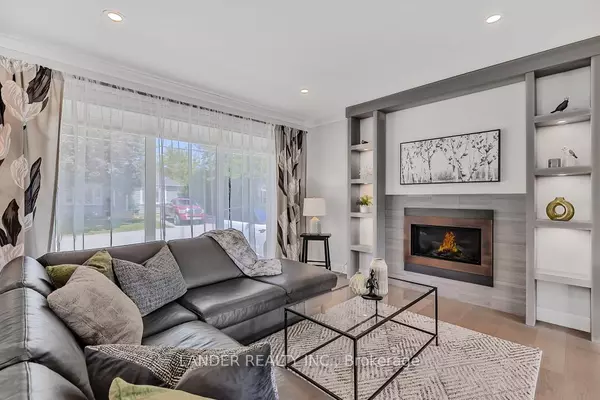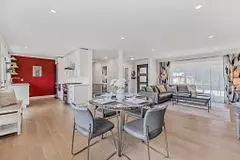$1,049,000
$1,069,000
1.9%For more information regarding the value of a property, please contact us for a free consultation.
3 Beds
2 Baths
SOLD DATE : 10/28/2024
Key Details
Sold Price $1,049,000
Property Type Single Family Home
Sub Type Detached
Listing Status Sold
Purchase Type For Sale
MLS Listing ID N9367829
Sold Date 10/28/24
Style Bungalow
Bedrooms 3
Annual Tax Amount $4,025
Tax Year 2024
Property Description
Welcome to 27 Shannon Road in the heart of Mount Albert. This exceptionally renovated bungalow offers 3 bedrooms, 2 bathrooms, and a fully finished lower level with above-grade windows providing 2450 square feet of finished living space. From the minute you open the front door, you will feel like you have walked into the pages of a design magazine. The perfect blend of modern style and cozy comfort welcomes you home. The spacious, open-concept layout is filled with natural light thanks to large windows that create a bright and airy atmosphere throughout. The fully finished basement is a standout, featuring large above-grade windows that ensure it is anything but your typical basement. For an extra touch of luxury, this level includes a private sauna perfect for unwinding after a long day. The large, south-facing backyard is your personal retreat, offering privacy and plenty of space for outdoor living, whether you're hosting friends or enjoying a quiet evening under the stars. This home perfectly blends sophisticated design and everyday practicality, making it a must-see. Don't miss your chance to make it yours!
Location
Province ON
County York
Rooms
Family Room No
Basement Finished
Kitchen 1
Interior
Interior Features Sauna
Cooling Wall Unit(s)
Exterior
Garage Private
Garage Spaces 5.0
Pool None
Roof Type Shingles
Total Parking Spaces 5
Building
Foundation Unknown
Read Less Info
Want to know what your home might be worth? Contact us for a FREE valuation!

Our team is ready to help you sell your home for the highest possible price ASAP


