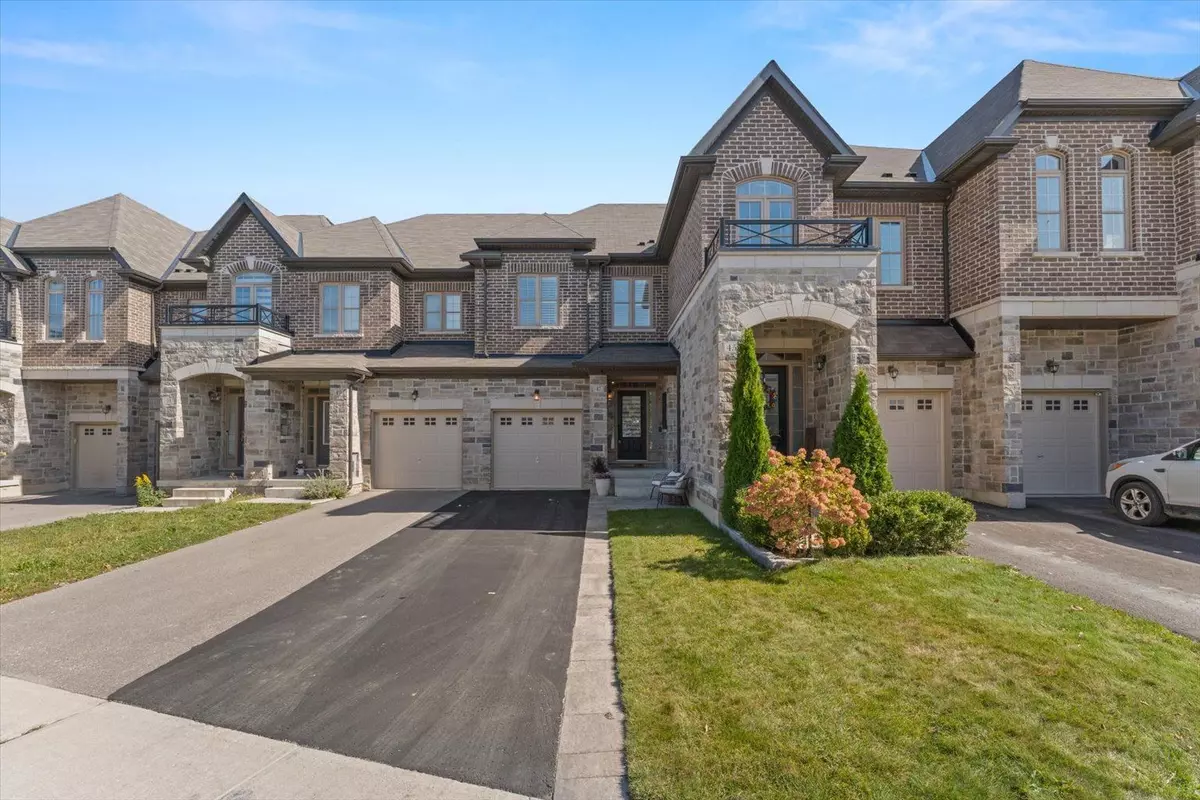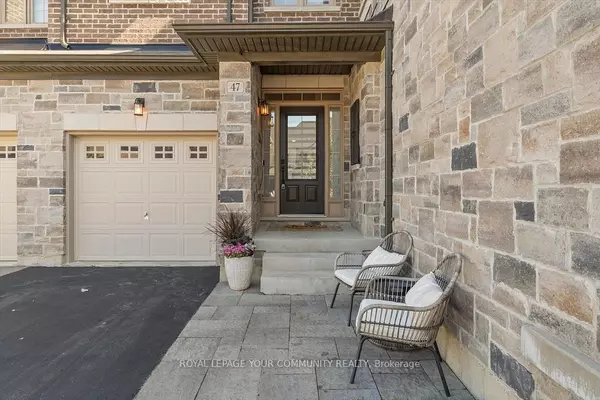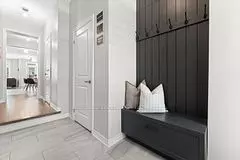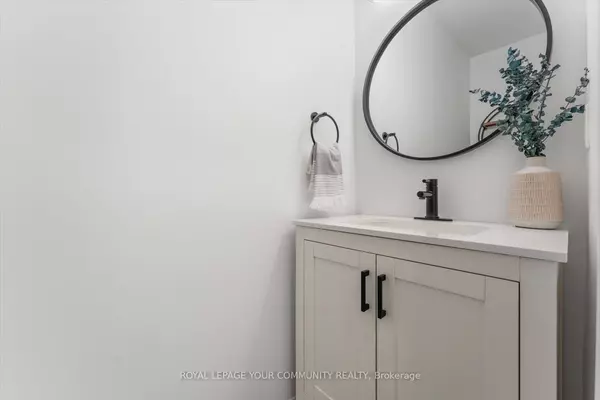$962,500
$974,900
1.3%For more information regarding the value of a property, please contact us for a free consultation.
3 Beds
3 Baths
SOLD DATE : 10/28/2024
Key Details
Sold Price $962,500
Property Type Townhouse
Sub Type Att/Row/Townhouse
Listing Status Sold
Purchase Type For Sale
Approx. Sqft 1500-2000
MLS Listing ID N9375789
Sold Date 10/28/24
Style 2-Storey
Bedrooms 3
Annual Tax Amount $4,640
Tax Year 2024
Property Description
Feel At Home in this bright and spacious 3-bedroom, 3-bathroom townhouse, beautifully maintained and only 6 years young. Nestled on a peaceful side street, this home is surrounded by nature and walking trails, perfect for those who love the outdoors. Families will appreciate the short stroll to both highly-rated public and Catholic elementary schools. Step inside to a welcoming open-concept main floor with 9-foot ceilings, gleaming hardwood, and modern ceramic floors. The family-sized kitchen is a delight, boasting stainless steel appliances, elegant marble countertops, and abundant storage. The living room invites you to unwind, offering a seamless walkout to a fully fenced backyard with interlock patio and a gas BBQ hookup - ideal for entertaining! Retreat to the oversized primary bedroom, complete with a walk-in closet and luxurious 4-piece ensuite featuring a relaxing soaker tub. The basement provides plenty of storage and offers endless possibilities to finish as a rec room, 4th bedroom, office, or home gym.Conveniently located close to shops, restaurants, Upper Canada Mall, Southlake Regional Health Centre, and the vibrant Vince's Market in Sharon. You'll also enjoy easy access to the East Gwillimbury Civic Centre, local farmers markets, and more. Commuting is a breeze with the East Gwillimbury GO Station just 4 minutes away, Hwy 404 within 5 minutes, and Yonge Street a short 8-minute drive. This home is turnkey, just move in and enjoy!
Location
Province ON
County York
Rooms
Family Room No
Basement Full, Unfinished
Kitchen 1
Interior
Interior Features Auto Garage Door Remote, ERV/HRV
Cooling Central Air
Fireplaces Number 1
Fireplaces Type Electric, Freestanding
Exterior
Exterior Feature Patio
Garage Private
Garage Spaces 3.0
Pool None
Roof Type Asphalt Shingle
Total Parking Spaces 3
Building
Foundation Concrete
Read Less Info
Want to know what your home might be worth? Contact us for a FREE valuation!

Our team is ready to help you sell your home for the highest possible price ASAP







