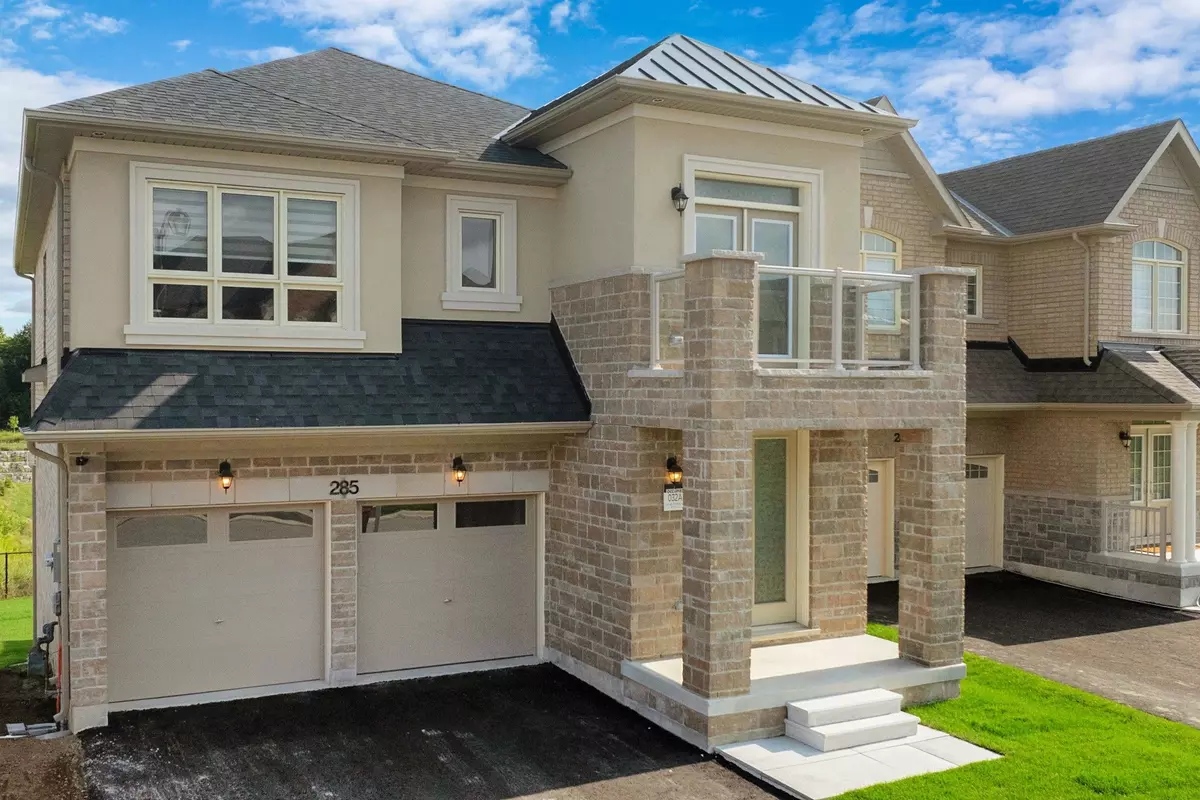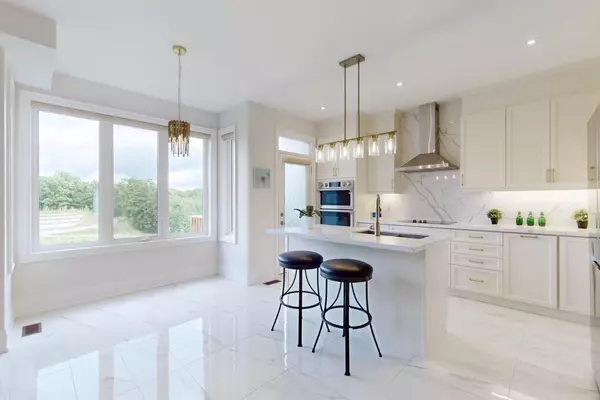$1,425,000
$1,448,000
1.6%For more information regarding the value of a property, please contact us for a free consultation.
4 Beds
4 Baths
SOLD DATE : 10/28/2024
Key Details
Sold Price $1,425,000
Property Type Single Family Home
Sub Type Detached
Listing Status Sold
Purchase Type For Sale
Approx. Sqft 2500-3000
MLS Listing ID N9417463
Sold Date 10/28/24
Style 2-Storey
Bedrooms 4
Annual Tax Amount $6,167
Tax Year 2024
Property Description
Queensville detached Built By Aspen Ridge. Nestled on a quiet Cul de Sac, walking trail entrance is on the street. 4 Br 3 1/2 Bath Less than 1/2 Years Old with $161,000 paid for upgrade. Energy Star Certified home. Walk out bsmt with large window&sunken Rm high ceiling. No Side Walk. Backs onto Ravine/Pond/Trail with unobstructed view. Double door entrance, 9'ceiling&pot lights on main floor. South Exposure family Room and Kitchen overlooks green space and trees with plenty of natural lights. Custom Designed Gourmet Kitchen Boasts A Centre Island, Upgraded Backsplash, undermount lighting, High End S/S Built in Appliances with extended 4 year warranty except for Stove w/3 years warranty, built in Trash Cans&garbage bag storage. Upgraded vanity in All Washrooms, free Standing Tub In Mbr Ensuite. Engineered Hardwood and porcelain tile Through Out No Carpet. Access To Garage From House. exterior camera's for added security. roughed in for EV charger. Close To Go and Shopping. 3Km To Queensville/Hwy 404, 10Km To Newmarket Costco.
Location
Province ON
County York
Rooms
Family Room Yes
Basement Walk-Out
Kitchen 1
Interior
Interior Features Carpet Free, Built-In Oven, Auto Garage Door Remote, Countertop Range
Cooling Central Air
Exterior
Exterior Feature Lighting
Garage Private Double
Garage Spaces 4.0
Pool None
Roof Type Asphalt Shingle
Total Parking Spaces 4
Building
Foundation Poured Concrete
Others
Security Features Smoke Detector
Read Less Info
Want to know what your home might be worth? Contact us for a FREE valuation!

Our team is ready to help you sell your home for the highest possible price ASAP







