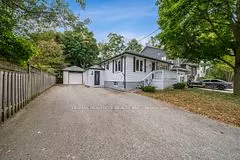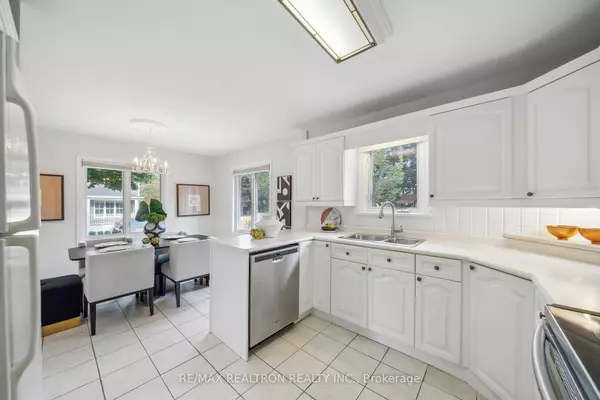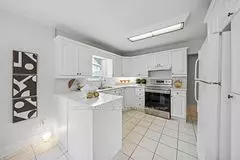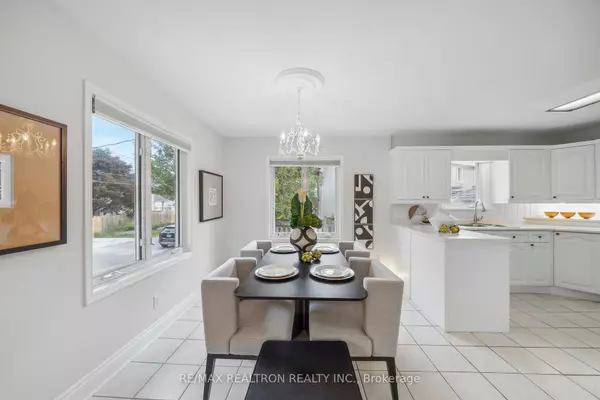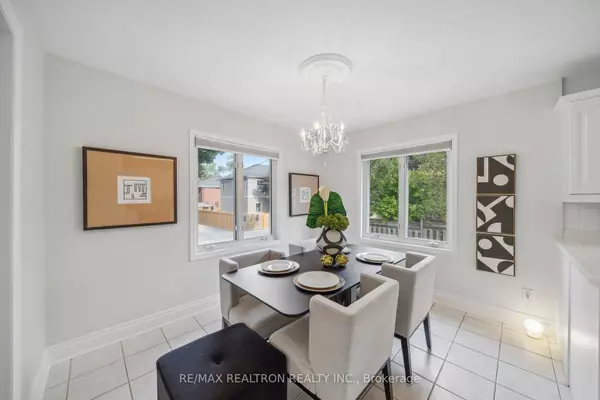$1,000,000
$1,049,000
4.7%For more information regarding the value of a property, please contact us for a free consultation.
4 Beds
2 Baths
SOLD DATE : 10/30/2024
Key Details
Sold Price $1,000,000
Property Type Single Family Home
Sub Type Detached
Listing Status Sold
Purchase Type For Sale
Approx. Sqft 700-1100
MLS Listing ID N9357422
Sold Date 10/30/24
Style Bungalow
Bedrooms 4
Annual Tax Amount $4,779
Tax Year 2024
Property Description
Welcome to this charming bungalow nestled on a spacious lot in the heart of Stouffville, Ontario. Perfectly situated just steps from Main Street and all the shops and restaurants it offers. A short walk to the Stouffville GO Train , this property offers the perfect balance of tranquil suburban living with easy access to Toronto's downtown. This bungalow, brimming with character and timeless charm, features original wood floors and a cozy living space. With 3 bedrooms, its ideal for a family looking to start fresh or downsizers who appreciate the simplicity of a well-built home. The large, private backyard offers endless opportunities for gardening, outdoor entertaining, or even potential future expansion. The mature trees surrounding the property provide natural privacy and shade, creating a serene atmosphere. This is a fantastic investment in one of Stouffville's most desirable neighborhoods, with the convenience of nearby amenities like Drs Offices, Restaurants, Parks, Schools, and Shops. For those looking for a unique property with character, and prime location, this property is a must-see! Check Out the 3D Tour and Drone Video in the list below!!! See www.62market.ca
Location
Province ON
County York
Rooms
Family Room Yes
Basement Finished, Separate Entrance
Kitchen 1
Separate Den/Office 1
Interior
Interior Features In-Law Capability, Water Heater Owned
Cooling Central Air
Fireplaces Number 1
Fireplaces Type Natural Gas
Exterior
Exterior Feature Deck, Privacy
Garage Private
Garage Spaces 6.0
Pool None
Roof Type Asphalt Shingle
Total Parking Spaces 6
Building
Foundation Concrete Block
Read Less Info
Want to know what your home might be worth? Contact us for a FREE valuation!

Our team is ready to help you sell your home for the highest possible price ASAP


