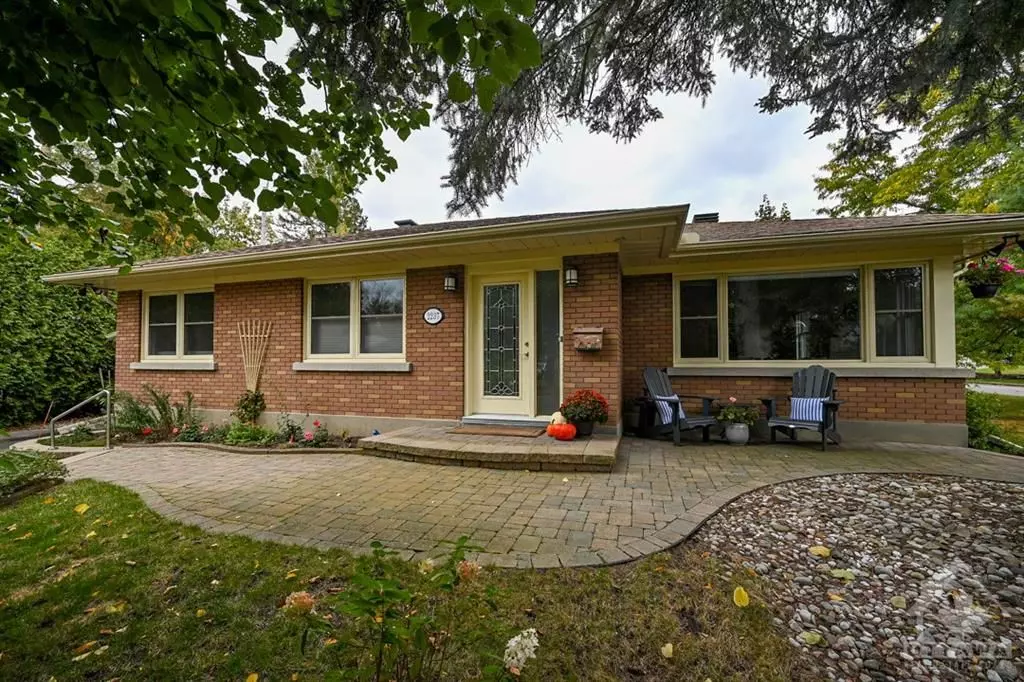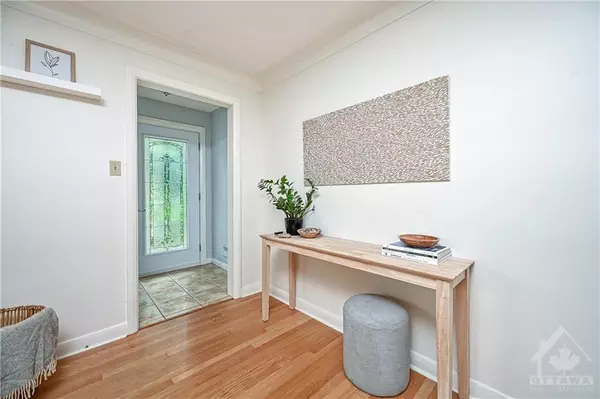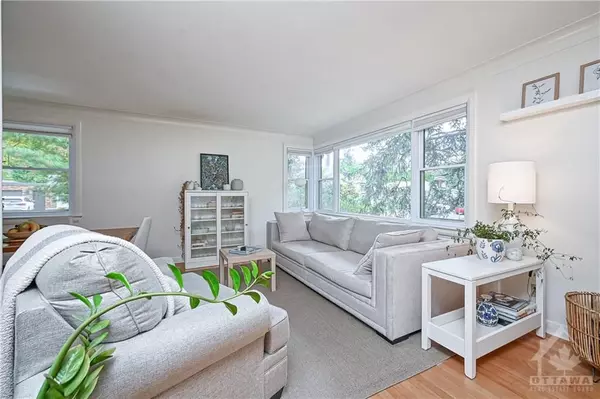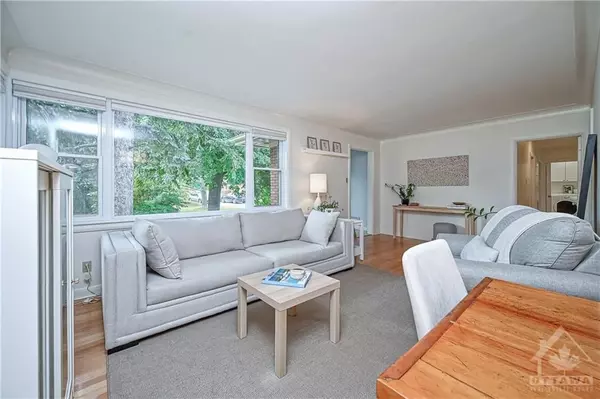$793,000
$800,000
0.9%For more information regarding the value of a property, please contact us for a free consultation.
3 Beds
2 Baths
SOLD DATE : 11/06/2024
Key Details
Sold Price $793,000
Property Type Single Family Home
Sub Type Detached
Listing Status Sold
Purchase Type For Sale
MLS Listing ID X9522446
Sold Date 11/06/24
Style Bungalow
Bedrooms 3
Annual Tax Amount $5,404
Tax Year 2024
Property Description
Flooring: Tile, Flooring: Hardwood, Pride of Ownership in this 3 bedroom, 2 full bathroom bungalow in Alta Vista’s Applewood Acres. Beautiful landscaping, Foyer style entrance w/ tile. Open & bright front living rm w/a big window offering lots of natural light flowing seamlessly into the formal dining rm. Kitchen w/lots of cabinetry & convenient sink overlooking the the rear yard. 3 Generous sized bedrooms w/ great sized windows & the primary featuring a wall closet. Updated Spa like 4pce bathroom w/ oversized tile, vanity w/ built in storage, glass & tile standalone shower + step-in bathtub. Laundry room w/ tile & cabinets + sink. Off the kitchen is a rear door access to the yard off the kitchen and leading to the basement. Finished basement w/ Office space, rec room, lots of storage & space for play. Corner lot w/ River rock, gardens and serene setting. Oversized attached garage to the house. Fantastic location w/ easy access to parks, Farmboy, eateries, schools, transit and so much more! 24 hr irrev on offers.
Location
Province ON
County Ottawa
Zoning Residential
Rooms
Family Room Yes
Basement Full, Finished
Interior
Interior Features Other
Cooling Central Air
Fireplaces Number 1
Fireplaces Type Wood
Exterior
Garage Spaces 5.0
Roof Type Asphalt Shingle
Total Parking Spaces 5
Building
Foundation Concrete
Read Less Info
Want to know what your home might be worth? Contact us for a FREE valuation!

Our team is ready to help you sell your home for the highest possible price ASAP







