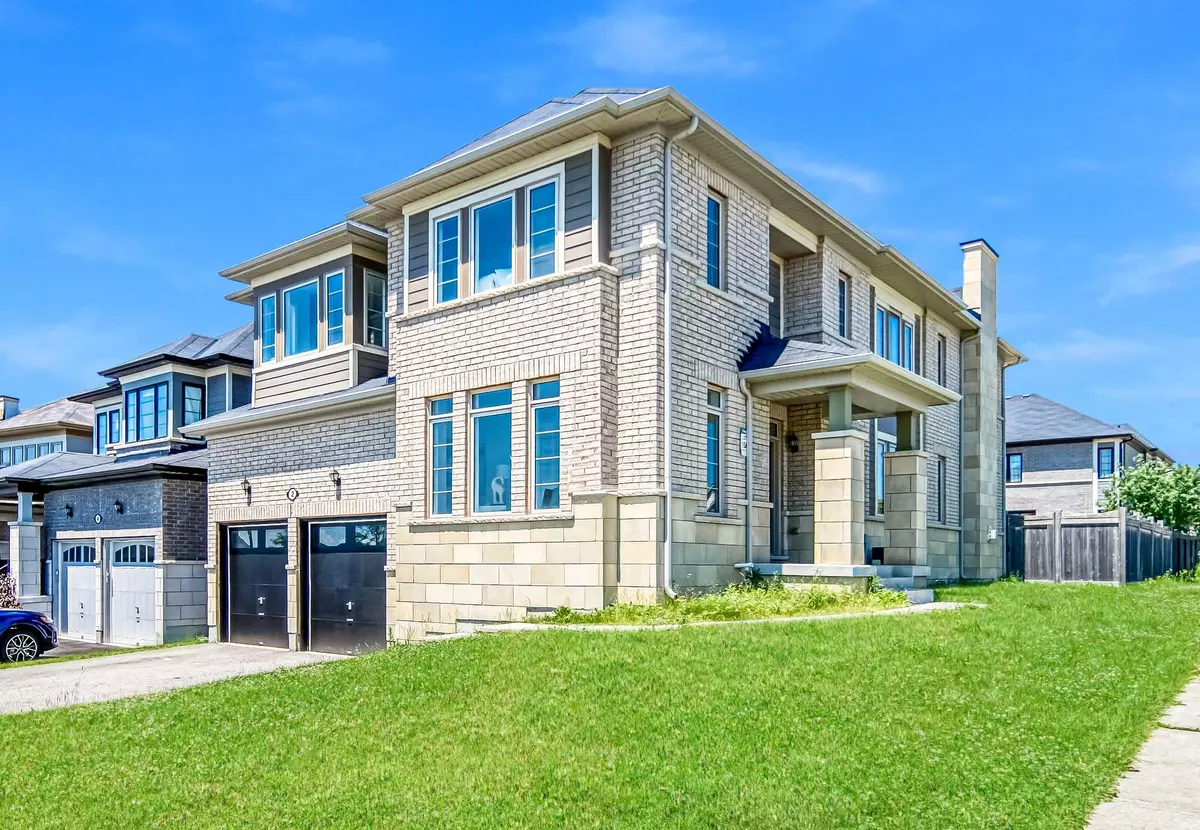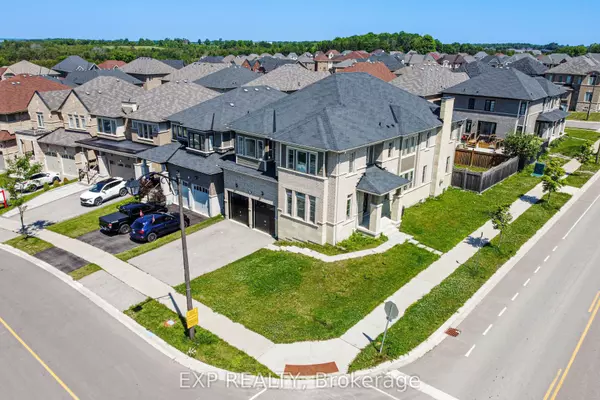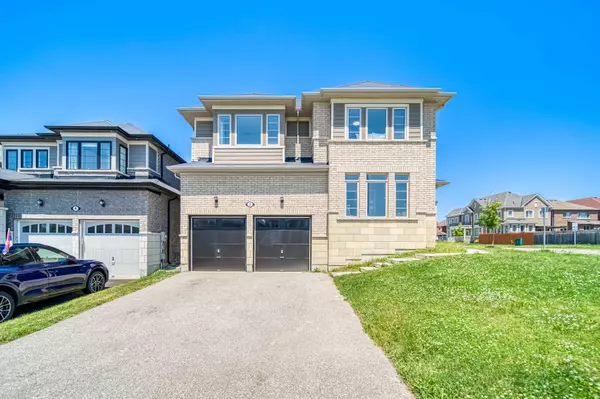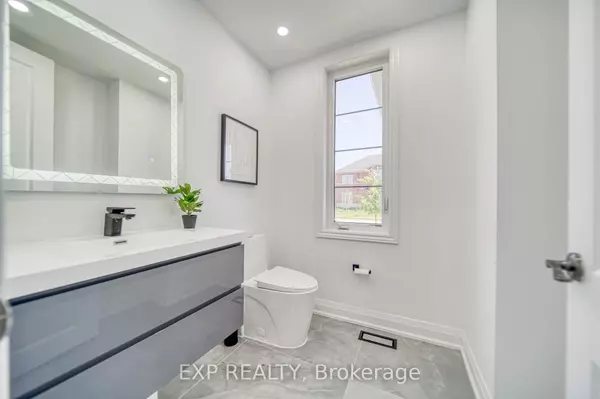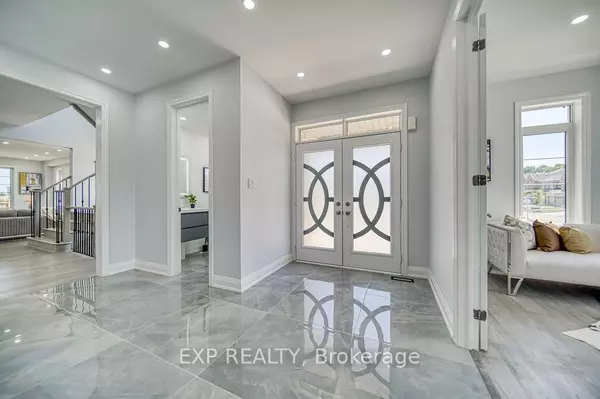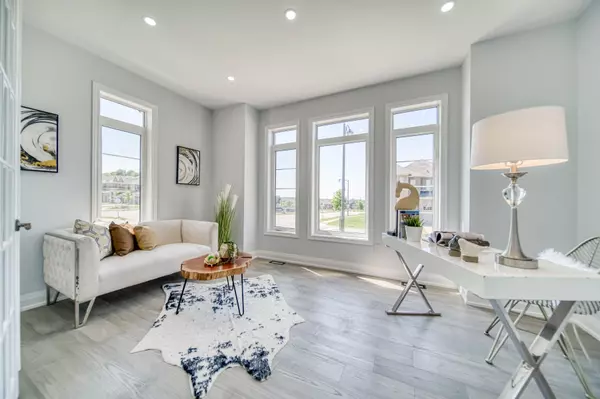$1,710,000
$1,588,000
7.7%For more information regarding the value of a property, please contact us for a free consultation.
5 Beds
4 Baths
SOLD DATE : 10/31/2024
Key Details
Sold Price $1,710,000
Property Type Single Family Home
Sub Type Detached
Listing Status Sold
Purchase Type For Sale
Approx. Sqft 3500-5000
MLS Listing ID N9301686
Sold Date 10/31/24
Style 2-Storey
Bedrooms 5
Annual Tax Amount $7,068
Tax Year 2023
Property Description
Welcome to your dream home at 2 Deepwood Crescent! This stunning 4-bed, 4-bath residence on a premium corner lot offers luxury living at its finest. As you step inside, you'll notice the impeccable attention to detail and premium features throughout. The Office/Den on the main floor can easily be used as an extra bedroom. The expansive chef's kitchen, meticulously designed for beauty and functionality, is equipped with top-of-the-line built-in stainless steel appliances, exquisite quartz countertops, and ample cabinet space. The breathtaking waterfall island is perfect for gathering with family and friends. Adjacent to the kitchen, the spacious family room features a cozy fireplace that adds warmth and ambiance. Gorgeous hardwood floors and pristine porcelain tile flooring enhance the elegance and sophistication of every room. The primary bedroom boasts a 5-piece ensuite bath with a deep soaking tub, walk-in rain shower, and three walk-in closets. The second bedroom has its own 3-piece ensuite bath, while the other two bedrooms share a well-appointed semi-ensuite bath. Natural light pours in from multiple angles, creating a bright and airy atmosphere, complemented by strategically placed spotlights. The garage entrance is easily accessible through the mudroom, making it effortless to bring in groceries and belongings. Conveniently located near Highway 404, the new Sharon Public School, and just 10 minutes from Costco, Walmart, and Upper Canada Mall, this home truly has it all. Experience the ultimate in comfort, convenience, and style in this extraordinary property.
Location
Province ON
County York
Rooms
Family Room Yes
Basement Full
Kitchen 1
Separate Den/Office 1
Interior
Interior Features Auto Garage Door Remote, Built-In Oven, Countertop Range, Carpet Free, Central Vacuum
Cooling Central Air
Fireplaces Number 1
Fireplaces Type Natural Gas, Family Room
Exterior
Exterior Feature Privacy, Year Round Living
Garage Private Double, Inside Entry, Private
Garage Spaces 6.0
Pool None
View Clear
Roof Type Asphalt Shingle
Total Parking Spaces 6
Building
Lot Description Irregular Lot
Foundation Concrete
Others
Senior Community Yes
Security Features Smoke Detector
Read Less Info
Want to know what your home might be worth? Contact us for a FREE valuation!

Our team is ready to help you sell your home for the highest possible price ASAP


