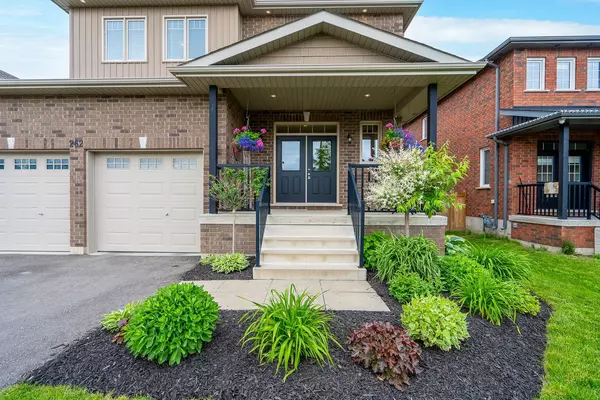$1,110,000
$1,149,999
3.5%For more information regarding the value of a property, please contact us for a free consultation.
3 Beds
3 Baths
SOLD DATE : 11/26/2024
Key Details
Sold Price $1,110,000
Property Type Single Family Home
Sub Type Detached
Listing Status Sold
Purchase Type For Sale
MLS Listing ID N8409582
Sold Date 11/26/24
Style 2-Storey
Bedrooms 3
Annual Tax Amount $4,929
Tax Year 2023
Property Description
Nearly 2,400 sq ft, bright, open concept home with 9 Ft ceilings In charming Beeton. Not a typical tight sub-division home, with huge, private 50 X 140 lot with distant rear and front neighbors and only 5 other homes beside it and built by custom home builder with premier craftsmanship. Tons of parking with 2 car garage, plus long double wide driveway that can fit 6 pick-up trucks or your RV etc. Fully fenced backyard features large deck with gazebo, shed, several mature trees in view, and nice above ground pool. Covered front porch and double doors lead to the exceptionally clean, bright and open interior with tasteful finishes throughout. Beautiful kitchen, highlighted by island with breakfast bar, stainless steel appliances, quartz counters and heavy duty SS exhaust fan. Hardwood floors in dining and living room, which features nice gas fireplace with stone surround. Wood staircase with wrought iron pickets leads to the 2nd floor which boasts 3 massive bedrooms, huge laundry room and 2 baths including a 5 pc ensuite in the main, and a jack and jill connecting the kids bedrooms. Inside door from garage leads to handy mud room with custom built bench with coat hooks. Well maintained lawn and grounds. This home truly has a great feel to it. Just over 10 mins to Hwy 400.
Location
Province ON
County Simcoe
Community Beeton
Area Simcoe
Region Beeton
City Region Beeton
Rooms
Family Room No
Basement Full, Unfinished
Kitchen 1
Interior
Interior Features Auto Garage Door Remote, Countertop Range, Water Heater Owned
Cooling Central Air
Fireplaces Number 1
Fireplaces Type Natural Gas, Living Room
Exterior
Exterior Feature Deck, Porch, Landscaped
Parking Features Private Double
Garage Spaces 8.0
Pool Above Ground
Roof Type Asphalt Shingle
Total Parking Spaces 8
Building
Foundation Poured Concrete
Read Less Info
Want to know what your home might be worth? Contact us for a FREE valuation!

Our team is ready to help you sell your home for the highest possible price ASAP







