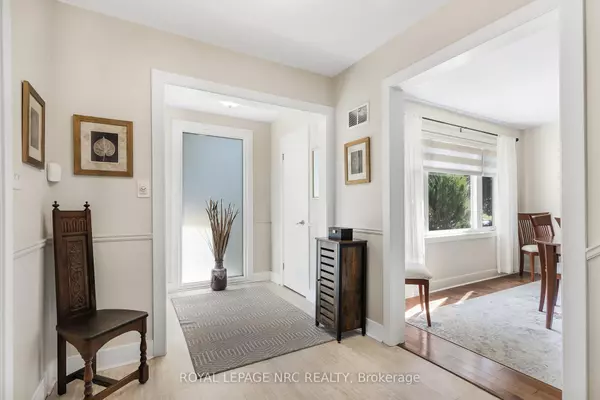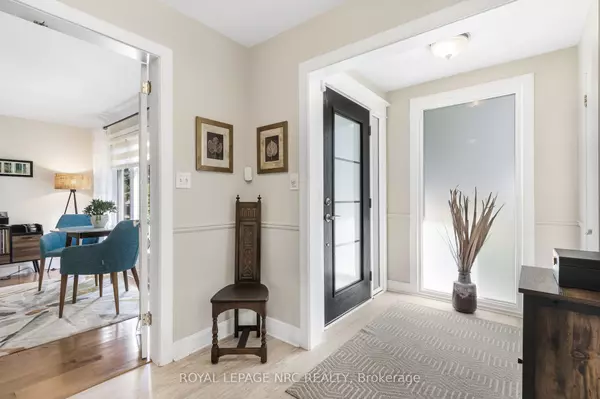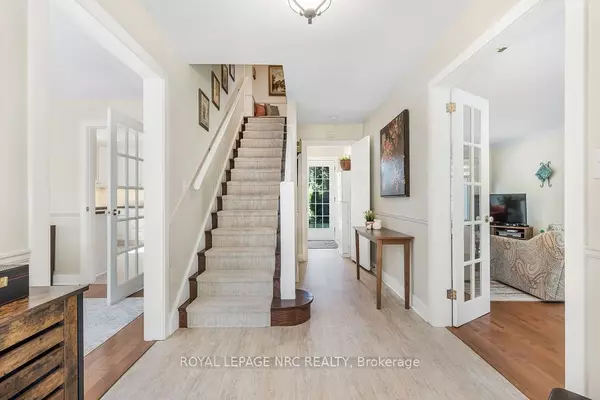$825,000
$849,900
2.9%For more information regarding the value of a property, please contact us for a free consultation.
3 Beds
3 Baths
SOLD DATE : 11/14/2024
Key Details
Sold Price $825,000
Property Type Single Family Home
Sub Type Detached
Listing Status Sold
Purchase Type For Sale
Approx. Sqft 1500-2000
MLS Listing ID X9379958
Sold Date 11/14/24
Style 2-Storey
Bedrooms 3
Annual Tax Amount $4,844
Tax Year 2024
Property Description
Welcome to 9 Sunnyside Drive in St. Catharines, an exceptional family home offering both elegance andfunctionality. This property features a bright layout that seamlessly blends modern design with comfortableliving. The well appointed and spacious kitchen is the heart of the home, complete with stainless steelappliances, perfect for family meals and entertaining guests. The living rooms cozy ambiance, enhanced byabundant natural light, flows into a formal dining area, making it ideal for hosting gatherings. Upstairs, thehome offers well-proportioned bedrooms, including a spacious primary bedroom. The additional bedrooms areversatile, with ample closet space, perfect for children, guests, or a home office. The updated bathroomsfeature sleek finishes and modern fixtures. The home is heated by a highly efficient recently installed Heat Pump system that doubles as the central air conditioning unit. A gas furnace remains in the home as an occasional backup heat source when required. Step outside into the backyard oasis, where a beautifully landscapedspace awaits. The large patio area is perfect for summer barbecues, while the lush lawn provides plenty ofroom for children to play or for gardening enthusiasts. This home is located in a quiet, family-friendlyneighbourhood, within walking distance of parks, schools, and local amenities. With its blend of modern updates, functional spaces, and stunning outdoor living, 9 Sunnyside Drive offers a lifestyle of comfort and convenience.
Location
Province ON
County Niagara
Zoning R1
Rooms
Family Room No
Basement Full, Finished
Kitchen 1
Interior
Interior Features Auto Garage Door Remote, Water Heater Owned
Cooling Central Air
Fireplaces Number 1
Fireplaces Type Natural Gas
Exterior
Exterior Feature Deck, Landscaped, Canopy, Privacy, Year Round Living
Garage Private Double
Garage Spaces 5.0
Pool None
Roof Type Asphalt Shingle
Total Parking Spaces 5
Building
Foundation Concrete
Read Less Info
Want to know what your home might be worth? Contact us for a FREE valuation!

Our team is ready to help you sell your home for the highest possible price ASAP







