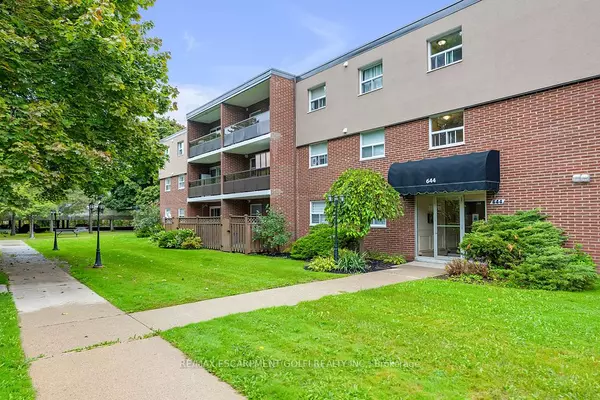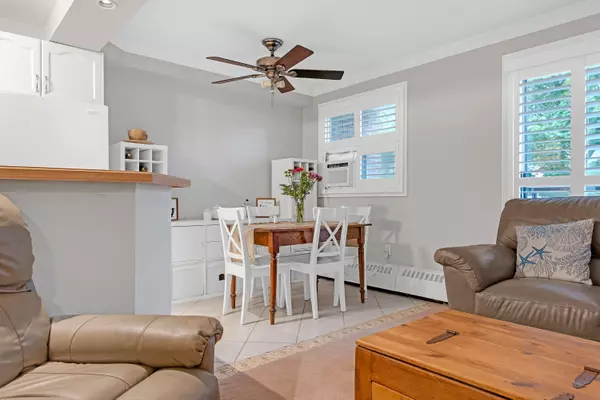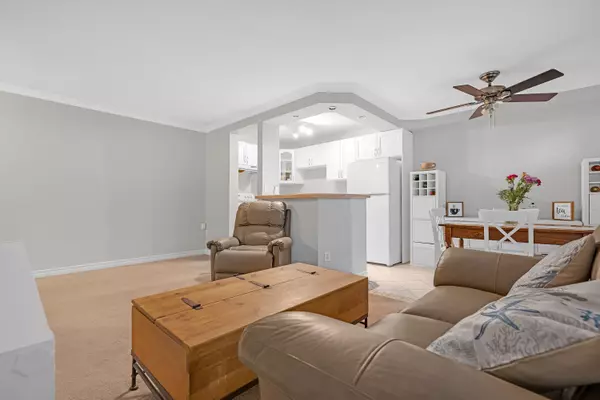$297,500
$299,990
0.8%For more information regarding the value of a property, please contact us for a free consultation.
3 Beds
1 Bath
SOLD DATE : 11/01/2024
Key Details
Sold Price $297,500
Property Type Condo
Sub Type Condo Apartment
Listing Status Sold
Purchase Type For Sale
Approx. Sqft 800-899
MLS Listing ID X9371687
Sold Date 11/01/24
Style Apartment
Bedrooms 3
HOA Fees $911
Annual Tax Amount $1,227
Tax Year 2024
Property Description
Nestled in the heart of Brantford, Ontario, this charming 3-bedroom, 1-bathroom condo offers a perfect blend of comfort and convenience. Upon entering, you're greeted by warm, natural light, illuminating the inviting living space. The open-concept design creates a sense of spaciousness, with soft neutral tones and tasteful finishes that provide a canvas for personal touches. The cozy living room, offers a perfect spot to unwind after a long day, while the adjacent dining area is ideal for intimate family dinners or casual gatherings with friends. Each of the three bedrooms is a peaceful retreat, with soft lighting and neutral tones. The primary bedroom, slightly larger than the others, offers a serene escape, perfect for relaxation. Outside, this condo's location provides easy access to Brantford's best amenities. Whether it's a morning coffee on the private balcony or a leisurely stroll through nearby parks, this home offers a sense of community and tranquility. Close to schools, shopping, and public transit, this condo is an ideal retreat for families, young professionals, or anyone looking to embrace the warmth of a cozy, well maintained home in one of Ontario's most welcoming cities.
Location
Province ON
County Brantford
Zoning R4B
Rooms
Family Room No
Basement None
Kitchen 1
Interior
Interior Features Other
Cooling None
Laundry Ensuite
Exterior
Garage None
Garage Spaces 2.0
Amenities Available BBQs Allowed
Total Parking Spaces 2
Building
Locker Owned
Others
Pets Description Restricted
Read Less Info
Want to know what your home might be worth? Contact us for a FREE valuation!

Our team is ready to help you sell your home for the highest possible price ASAP







