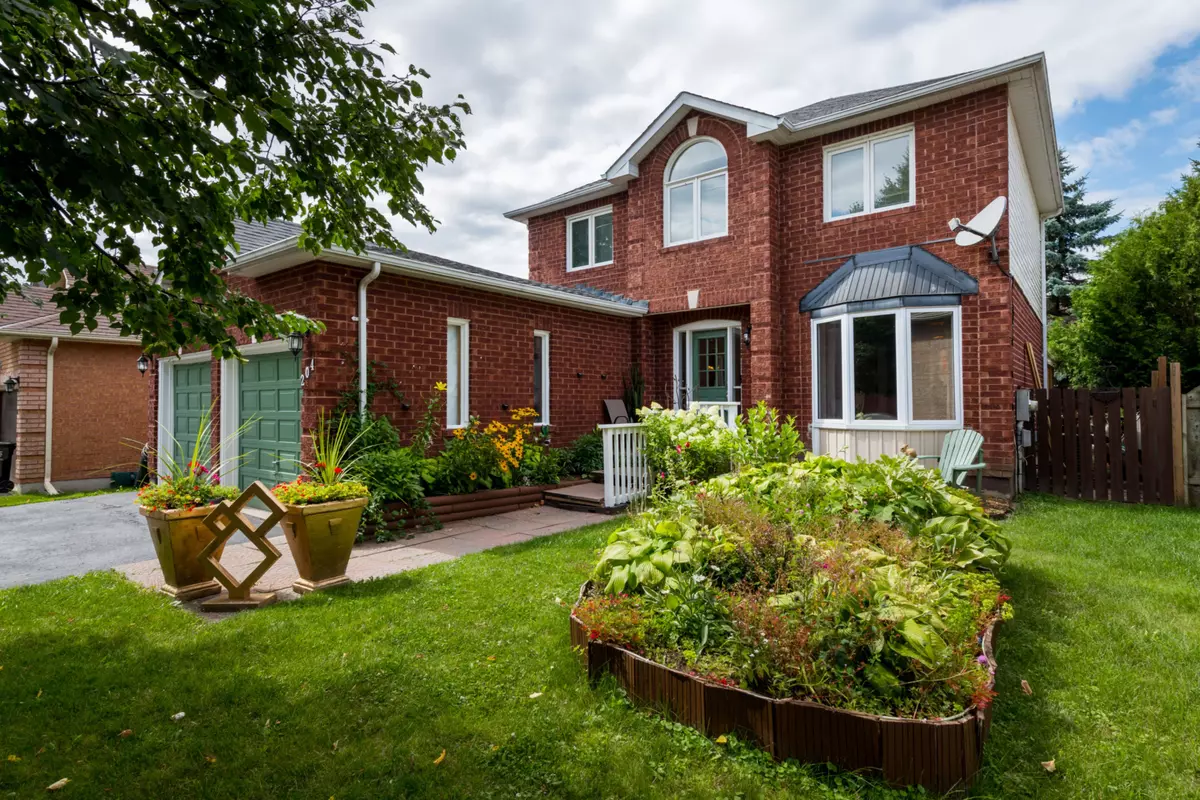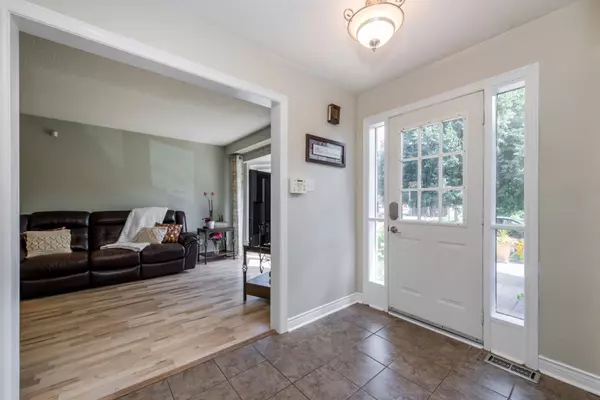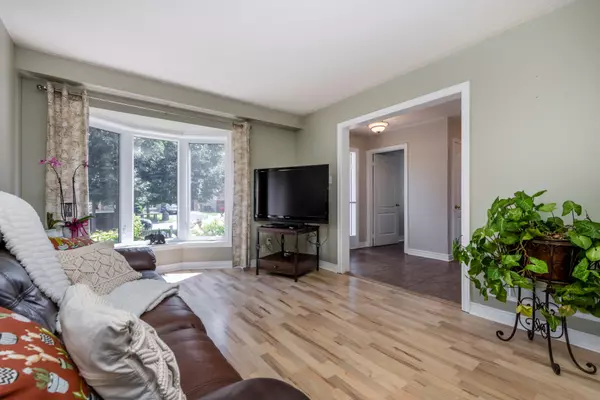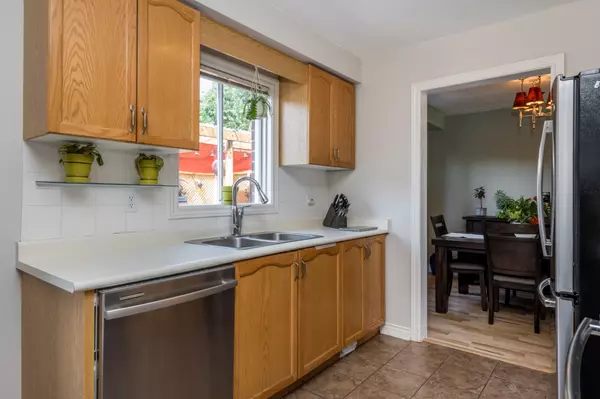$728,500
$749,999
2.9%For more information regarding the value of a property, please contact us for a free consultation.
4 Beds
3 Baths
SOLD DATE : 11/02/2024
Key Details
Sold Price $728,500
Property Type Single Family Home
Sub Type Detached
Listing Status Sold
Purchase Type For Sale
Approx. Sqft 1100-1500
MLS Listing ID N9400186
Sold Date 11/02/24
Style 2-Storey
Bedrooms 4
Annual Tax Amount $3,767
Tax Year 2024
Property Description
Welcome to this delightful two-story home in Alliston, perfectly situated in a friendly family neighborhood. As you enter, you'll be greeted by the bright and inviting main floor, where easy care laminate and ceramic tiles add a touch of elegance. The cozy, neutral carpets on the bedroom level provide a warm and comfortable retreat. The generously sized primary bedroom boasts ample space and a stunning walk-in closet, perfect for all your storage needs.The spacious kitchen offers seamless access to the beautifully landscaped backyard and a two-level deck, making it a great spot for both everyday living and entertaining. Outside, youll find a private, fenced backyard thats designed with children and pets in mind. Enjoy the shaded gazebo and unwind in the stunning hot tub, creating your own personal oasis for relaxation or hosting guests.The finished basement is a versatile space with a large L-shaped rec room, perfect for movie nights or entertaining. Additionally, theres a flexible bonus room that can serve as a home office, hobby room, or guest accommodation. For added convenience, the two-car garage provides direct access to the main floor laundry room. This home truly offers a blend of comfort, functionality, and leisure in a welcoming community setting.
Location
Province ON
County Simcoe
Community Alliston
Area Simcoe
Zoning R1-6
Region Alliston
City Region Alliston
Rooms
Family Room Yes
Basement Finished
Kitchen 1
Separate Den/Office 1
Interior
Interior Features Water Softener
Cooling Central Air
Exterior
Exterior Feature Hot Tub, Patio
Parking Features Private Double
Garage Spaces 4.0
Pool None
Roof Type Asphalt Shingle
Total Parking Spaces 4
Building
Foundation Concrete
Others
Security Features Other
Read Less Info
Want to know what your home might be worth? Contact us for a FREE valuation!

Our team is ready to help you sell your home for the highest possible price ASAP







