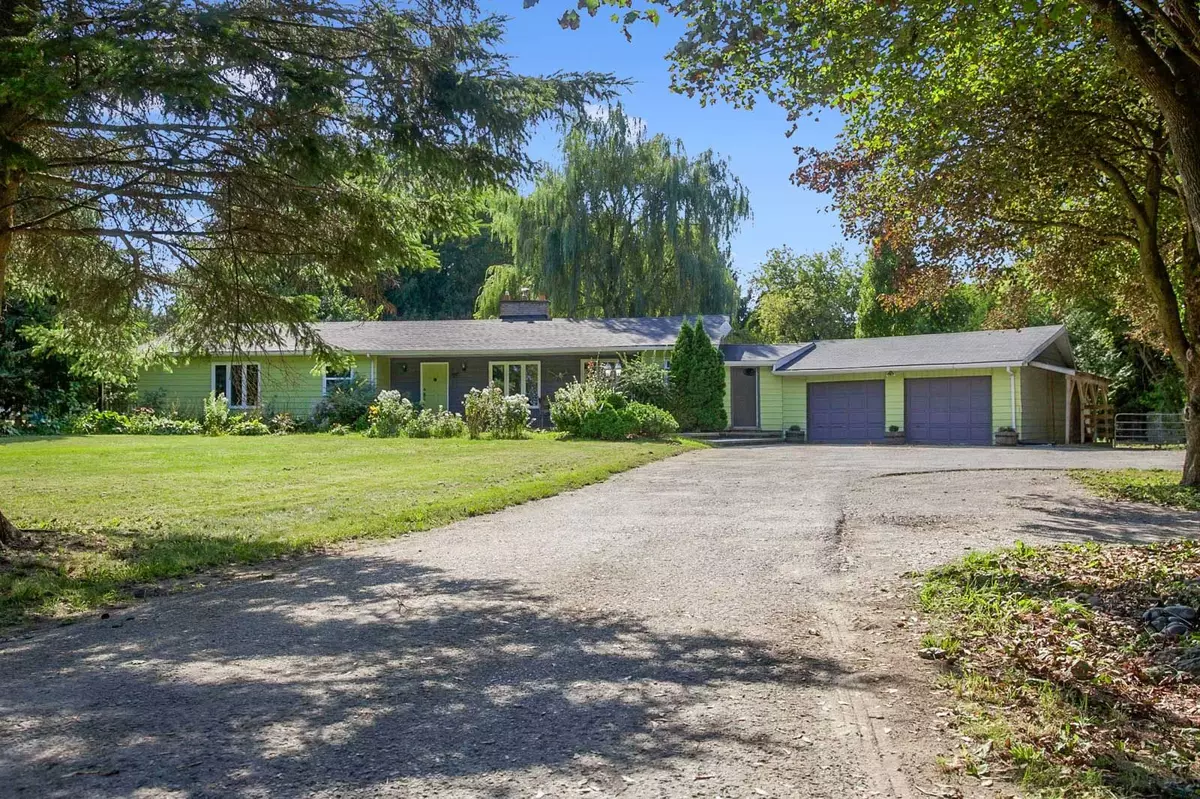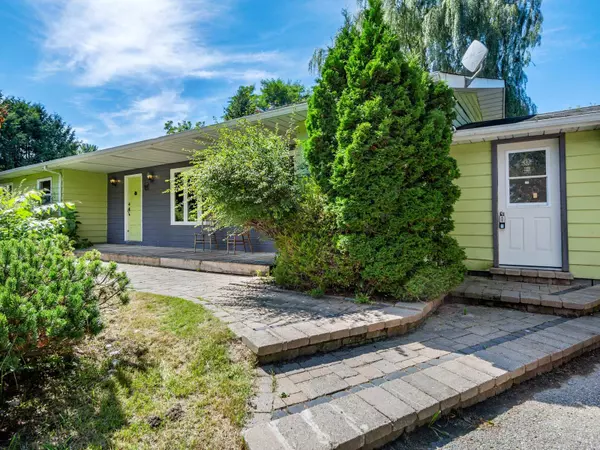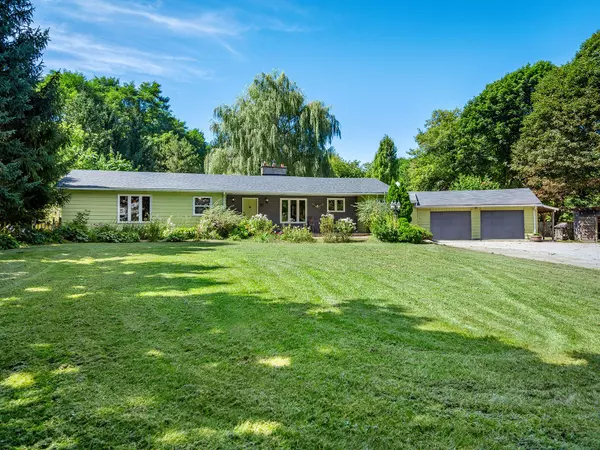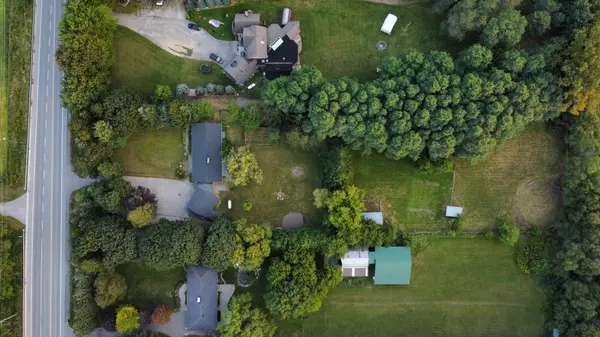$1,280,000
$1,350,000
5.2%For more information regarding the value of a property, please contact us for a free consultation.
4 Beds
4 Baths
SOLD DATE : 11/03/2024
Key Details
Sold Price $1,280,000
Property Type Single Family Home
Sub Type Detached
Listing Status Sold
Purchase Type For Sale
MLS Listing ID N9398754
Sold Date 11/03/24
Style Bungalow
Bedrooms 4
Annual Tax Amount $5,446
Tax Year 2023
Property Description
Enjoy the perfect balance of peaceful country living and city convenience with this ranch-style bungalow, set on a private lot over 500 feet deep. The property includes a spacious roundabout driveway, a 25'x25' double car garage, and a breezeway for easy access. Inside, the open floor plan connects the living room, dining area, and kitchen, making it a great space for gatherings. The main floor features three good-sized bedrooms, including a primary with a walk in closet and an an ensuite.The basement includes a separate suite with a bedroom, bathroom, kitchen, living area, laundry, and a private entrance leading to the fenced yard. This could serve as a rental or be perfect for multi-generational living, with additional unfinished space for storage. Out back, you'll find a large yard with a fenced vegetable garden, two paddocks, and a 12'x36' barn, ideal for those seeking a country lifestyle with plenty of room to grow. This home offers a wonderful opportunity to add your personal touch and create the space you've always wanted. Close to GO train station, 404, 407, Downtown Stouffville, Downtown Uxbridge, Regional Forests, Trails and so much more.
Location
Province ON
County York
Rooms
Family Room No
Basement Apartment, Separate Entrance
Kitchen 2
Separate Den/Office 1
Interior
Interior Features Storage, Sump Pump, Water Heater, Workbench, In-Law Suite, Accessory Apartment, Guest Accommodations, Primary Bedroom - Main Floor, Propane Tank
Cooling None
Fireplaces Type Wood, Living Room, Roughed In, Other
Exterior
Garage Circular Drive, RV/Truck, Private Triple
Garage Spaces 12.0
Pool None
View Clear, Garden, Pasture, Trees/Woods
Roof Type Asphalt Shingle
Total Parking Spaces 12
Building
Foundation Poured Concrete
Read Less Info
Want to know what your home might be worth? Contact us for a FREE valuation!

Our team is ready to help you sell your home for the highest possible price ASAP







