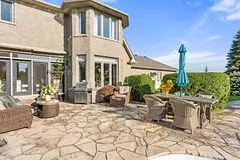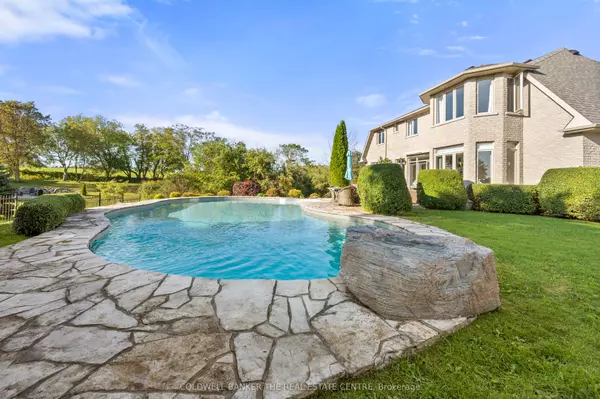$2,900,000
$2,999,999
3.3%For more information regarding the value of a property, please contact us for a free consultation.
3 Beds
3 Baths
5 Acres Lot
SOLD DATE : 11/04/2024
Key Details
Sold Price $2,900,000
Property Type Single Family Home
Sub Type Detached
Listing Status Sold
Purchase Type For Sale
Approx. Sqft 3000-3500
MLS Listing ID N9357914
Sold Date 11/04/24
Style 2-Storey
Bedrooms 3
Annual Tax Amount $8,072
Tax Year 2023
Lot Size 5.000 Acres
Property Description
This Exquisite Estate Home Is Nestled In An Upscale, Exclusive Neighborhood Of Executive Homes And Is Perched At The Peak Of A Cul-De-Sac. Set On 6 Acres Of Meticulously Landscaped Grounds, This Grand Residence Epitomizes Refined Living At Its Finest, Offering Unparalleled Privacy And Breathtaking Views. The Spectacular Views Grace Every Room, Allowing You To Enjoy Mesmerizing Sunsets And Sunrises From The Comfort Of Home. Live A Relaxed Lifestyle Away From The Hustle And Bustle, While Being Only Minutes Away From All Amenities. Indulge In A Lifestyle Of Luxury And Leisure With This Remarkable Home That Boasts An Ideal Open Concept Floorplan. The Renovated Kitchen Overlooks The Inground Pool And Beautiful Gardens, While A Convenient Main Floor Office And Main Floor Laundry Room With Access To The 3-Car Garage Add To The Ease Of Living. Renovated Bathrooms And A Walkout Basement Enhance The Allure Of This Home, With The Most Impressive 2500 Sq. Ft. 2-Storey Heated Shop. This Remarkable Space Offers Endless Possibilities For Hobbies, Business Ventures, And Ample Storage For All Your Toys. Come Evenings, Gather Around The Fire Pit With Friends And Family, Sharing Stories And Laughter Under The Starlit Sky. This Is Your Opportunity To Stop Dreaming About A Life Of Comfort And Luxury And Turn It Into A Reality.
Location
Province ON
County York
Rooms
Family Room Yes
Basement Unfinished
Kitchen 1
Interior
Interior Features Water Purifier
Cooling Central Air
Fireplaces Number 1
Exterior
Garage Private Double
Garage Spaces 23.0
Pool Inground
View Pool, Trees/Woods, Panoramic, Garden
Roof Type Asphalt Shingle
Total Parking Spaces 23
Building
Foundation Stone
Others
Security Features Carbon Monoxide Detectors,Smoke Detector
Read Less Info
Want to know what your home might be worth? Contact us for a FREE valuation!

Our team is ready to help you sell your home for the highest possible price ASAP







