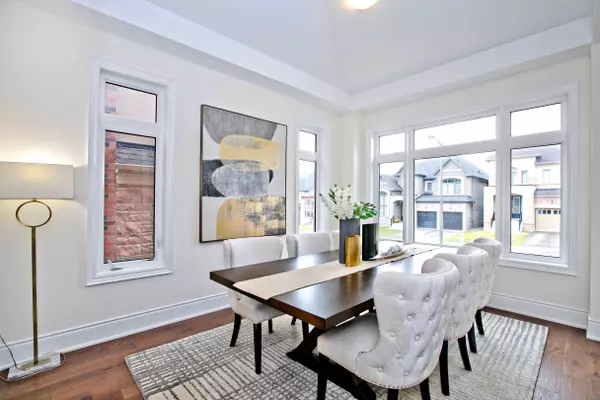$2,000,000
$2,258,000
11.4%For more information regarding the value of a property, please contact us for a free consultation.
6 Beds
5 Baths
SOLD DATE : 11/05/2024
Key Details
Sold Price $2,000,000
Property Type Single Family Home
Sub Type Detached
Listing Status Sold
Purchase Type For Sale
Approx. Sqft 3500-5000
MLS Listing ID N9368492
Sold Date 11/05/24
Style 2-Storey
Bedrooms 6
Annual Tax Amount $8,793
Tax Year 2024
Property Description
Elegant & Magnificent Luxury Home With 60 Feet Wide Frontage. Main Fl 10' Ceiling. 2nd & Bsmt 9' Ceiling. Extraordinary & Entertainer's Delight Open Concept Layout To Accommodate All Your Family Functions! 5+1 Spacious Bedroom And 4 Bathroom Home Boasts Over 4200+ Square Feet Of Luxurious Living Space With $$$ Spent In Upgrades Throughout. Dream Chef's Eat-In Kitchen W Central Island. Home Office, & A Side Walk Free Driveway With 3 Car Garage. Situated On A Quiet Court, This Home Is Conveniently Located Minutes To Schools, Parks, Big Box Stores, Golfing, Dining, Entertainment, Yonge St, Highway 400, 404, Transit & So Much More! Move In And Enjoy...
Location
Province ON
County York
Rooms
Family Room Yes
Basement Unfinished, Separate Entrance
Kitchen 1
Separate Den/Office 1
Interior
Interior Features Carpet Free
Cooling Other
Exterior
Garage Private Double
Garage Spaces 7.0
Pool None
Roof Type Shingles
Total Parking Spaces 7
Building
Foundation Concrete
Read Less Info
Want to know what your home might be worth? Contact us for a FREE valuation!

Our team is ready to help you sell your home for the highest possible price ASAP







