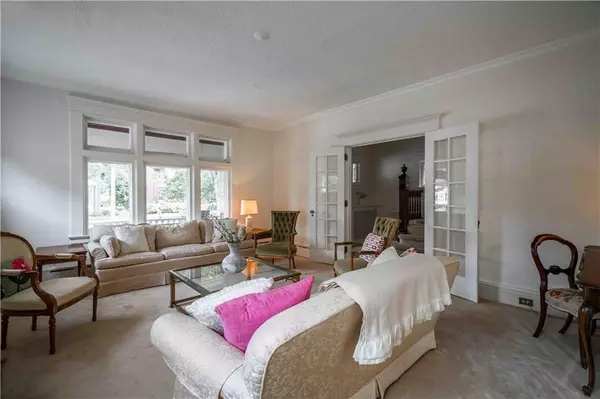$650,000
$674,950
3.7%For more information regarding the value of a property, please contact us for a free consultation.
4 Beds
2 Baths
SOLD DATE : 11/05/2024
Key Details
Sold Price $650,000
Property Type Single Family Home
Sub Type Detached
Listing Status Sold
Purchase Type For Sale
Approx. Sqft 2000-2500
MLS Listing ID X9304491
Sold Date 11/05/24
Style 2-Storey
Bedrooms 4
Annual Tax Amount $4,382
Tax Year 2024
Property Description
Welcome to 7 Chestnut Avenue in Brantford. This century home is tucked into a quiet corner of the historic Dufferin neighbourhood. An all brick, Tutor style four bedroom family residence with detached brick garage. Meticulously and lovingly maintained by the same family for the last 58 years, this house has incredible finishes and exceptional features. Enjoy coffee on the wide front veranda or meals in the backyard surrounded by a charming brick wall. When you walk into the foyer of this graceful home, you will be amazed at the open feel and the timeless beauty of the space. The preserved gum wood trim, the dentil molding, leaded glass, a stained window are elements that make this home stand out. Hardwood floors are hidden under the carpets ready for you to uncover their stately elegance. The large living room with wood burning fireplace and a sunken sun room off the eat-in kitchen are both perfect areas to gather with family. Upstairs, you will find four bedrooms with ample closet space as well as a 3-piece washroom with clawfoot tub. The basement is finished and features a two-piece bathroom, laundry, office area, workshop and cold cellar. Location of this home is perfect being a block away from Dufferin Park and within walking distance, of the hospital, public schools, a high school and a large trail system.
Location
Province ON
County Brantford
Rooms
Family Room Yes
Basement Finished, Full
Kitchen 1
Interior
Interior Features None
Cooling None
Exterior
Garage Front Yard Parking
Garage Spaces 5.0
Pool None
Roof Type Asphalt Shingle,Flat
Total Parking Spaces 5
Building
Foundation Concrete Block
Read Less Info
Want to know what your home might be worth? Contact us for a FREE valuation!

Our team is ready to help you sell your home for the highest possible price ASAP







