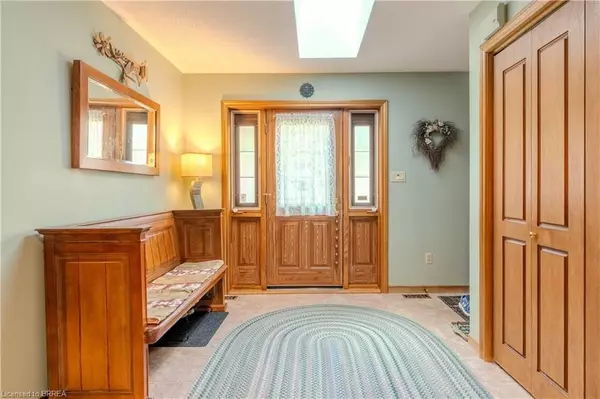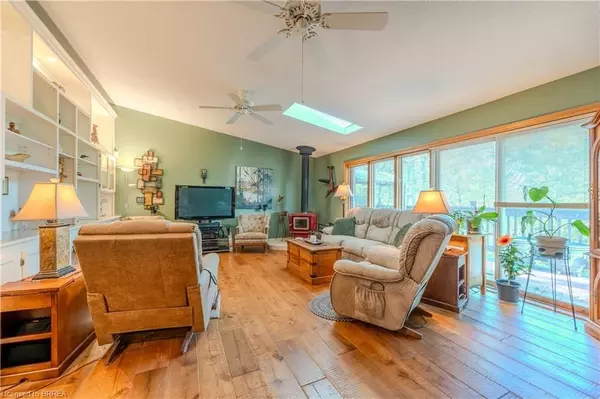$1,000,000
$989,900
1.0%For more information regarding the value of a property, please contact us for a free consultation.
3 Beds
3 Baths
SOLD DATE : 11/06/2024
Key Details
Sold Price $1,000,000
Property Type Single Family Home
Sub Type Detached
Listing Status Sold
Purchase Type For Sale
Approx. Sqft 2000-2500
MLS Listing ID X9400249
Sold Date 11/06/24
Style 2-Storey
Bedrooms 3
Annual Tax Amount $5,250
Tax Year 2024
Property Description
Welcome to this warm and inviting multi-level home nestled just outside the city, this home offers the peace of country living with all the conveniences close by. Sitting on a private .84-acre lot, surrounded by lush forest, giving you beautiful views from every level. A bright and spacious main floor, where you'll find the primary bedroom with its own ensuite for added privacy and comfort. The kitchen is filled with rich wood cabinetry and cozy dining area that fits the whole family. A few steps down is the sunken living room with charming wood-burning stove, perfect for gathering around in chilly evenings, while enjoying views of the forest right outside your windows. Upstairs, there are two more good-sized bedrooms and a full bathroom, ideal for kids, guests, or even a home office. The finished basement is a fantastic bonus space, featuring huge family room, and a tucked-away man cave or workshop for hobbies and relaxation. Walkout basement leads directly to your stunning backyard, where nature lovers will feel at home. This property has been lovingly cared for over the years and is waiting for the next family to make memories here.
Location
Province ON
County Brantford
Zoning RR
Rooms
Family Room Yes
Basement Full, Finished
Kitchen 1
Interior
Interior Features Auto Garage Door Remote, Central Vacuum, Water Heater Owned, Water Softener, Workbench
Cooling Central Air
Fireplaces Number 1
Fireplaces Type Wood Stove
Exterior
Exterior Feature Backs On Green Belt, Deck, Porch
Garage Private Double
Garage Spaces 10.0
Pool None
View Forest
Roof Type Asphalt Shingle
Total Parking Spaces 10
Building
Foundation Poured Concrete
Read Less Info
Want to know what your home might be worth? Contact us for a FREE valuation!

Our team is ready to help you sell your home for the highest possible price ASAP







