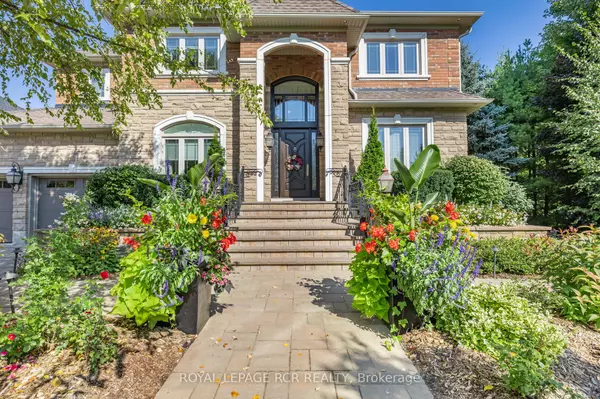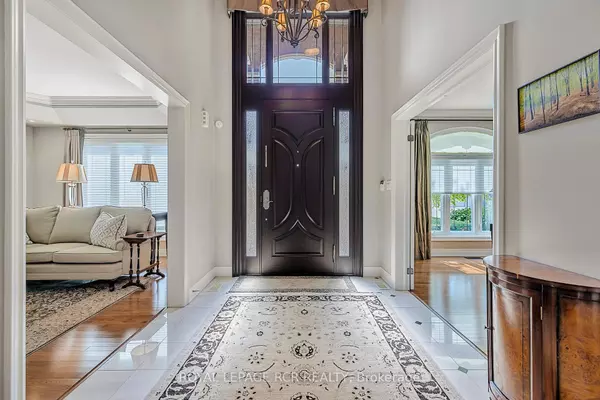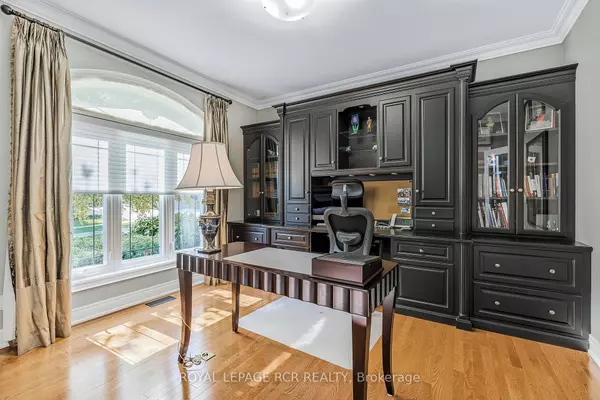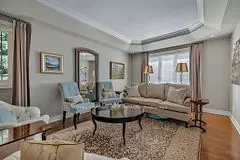$3,035,000
$3,288,800
7.7%For more information regarding the value of a property, please contact us for a free consultation.
6 Beds
5 Baths
SOLD DATE : 11/05/2024
Key Details
Sold Price $3,035,000
Property Type Single Family Home
Sub Type Detached
Listing Status Sold
Purchase Type For Sale
Approx. Sqft 3500-5000
MLS Listing ID N9354997
Sold Date 11/05/24
Style 2-Storey
Bedrooms 6
Annual Tax Amount $11,508
Tax Year 2024
Property Description
Large custom executive home on a DOUBLE (over 1/4 of an acre) lot backing onto ravine. Located in prestigious Oak Ridges surrounded by multi million dollar homes. Extremely private home with 5+1 bedrooms, 5 bathrooms, w/o basement with separate entrance and full kitchen which could be used as an in law suite. Dream kitchen on main floor designed by Jane Lockhart which features quartzite counter tops, built in Miele and Sub Zero appliances, built in cabinet fridge drawers, induction cook top, built in Miele coffee machine. The private lot features an oversize in-ground pool with automatic cover, cozy enclosed gazebo, shed for pool equipment, outdoor sport court with adjustable basketball hoop, sprinkler system. Over 6500 sq feet of living space with fabulous finishes and built in cabinetry by Brice custom cabinetry. Close to all amenities including community/Rec centre, walking trails, skate board park, 2 basketball courts, 2 ponds nearby, lots of forested trails for walking and cycling. Close to excellent schools and 6 private schools including Holly Trinity, CDS, Villanova, Pickering College, St. Anne's and SAC. 5 minutes from 404 and 10 minutes from 2 GO stations. Close to restaurants, shopping, gyms and grocery store. Transit nearby. You don't want to miss this home!
Location
Province ON
County York
Zoning Residential
Rooms
Family Room Yes
Basement Walk-Out, Separate Entrance
Kitchen 2
Separate Den/Office 1
Interior
Interior Features Built-In Oven, Central Vacuum, Bar Fridge, Carpet Free, In-Law Capability
Cooling Central Air
Fireplaces Number 2
Exterior
Garage Private Triple
Garage Spaces 8.0
Pool Inground
Roof Type Asphalt Shingle
Total Parking Spaces 8
Building
Foundation Poured Concrete
Others
Security Features Alarm System,Smoke Detector
Read Less Info
Want to know what your home might be worth? Contact us for a FREE valuation!

Our team is ready to help you sell your home for the highest possible price ASAP







